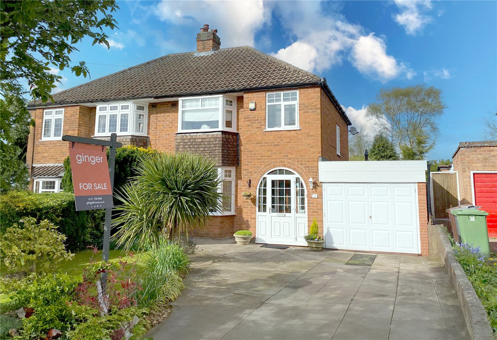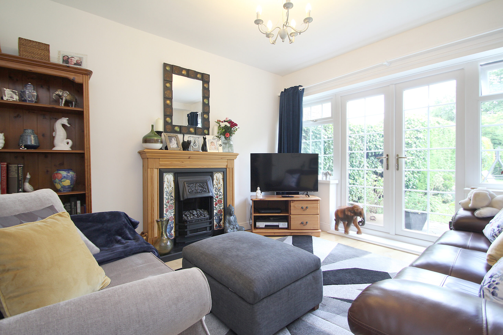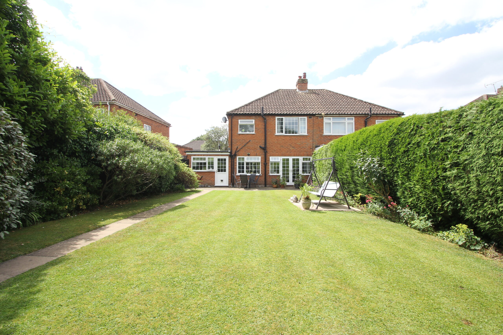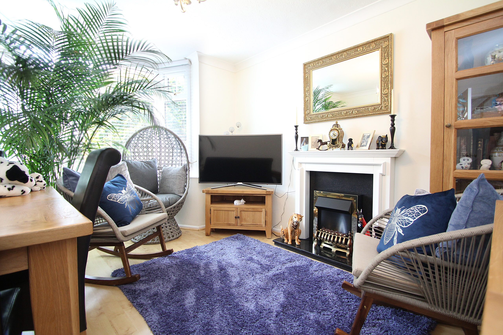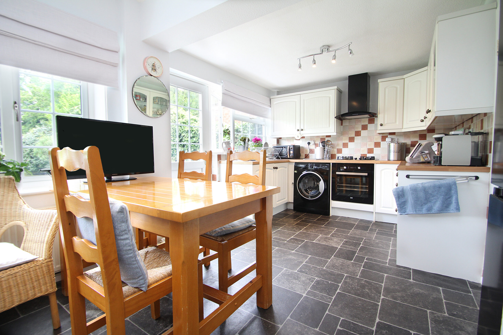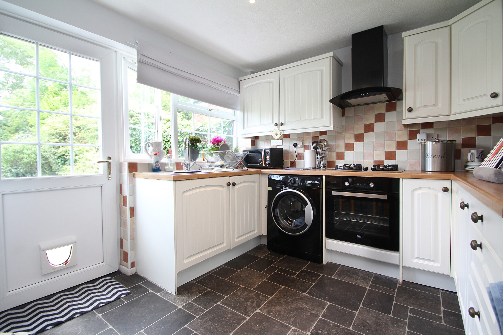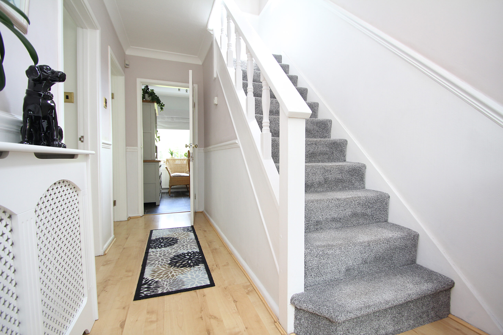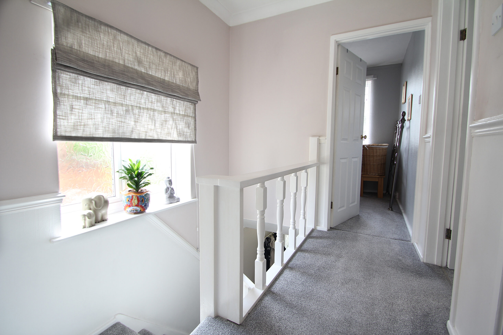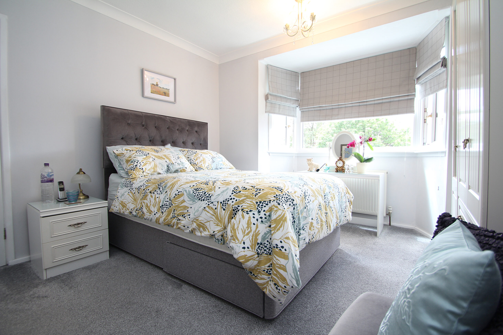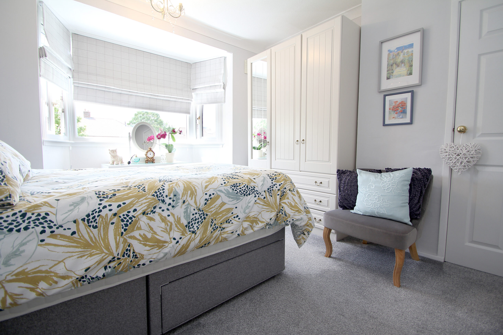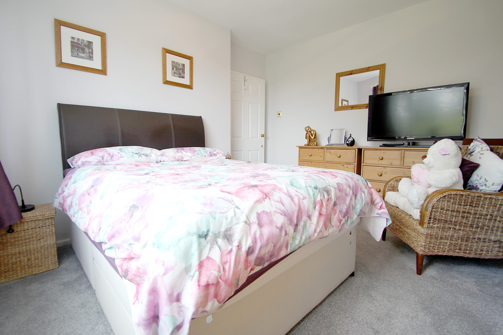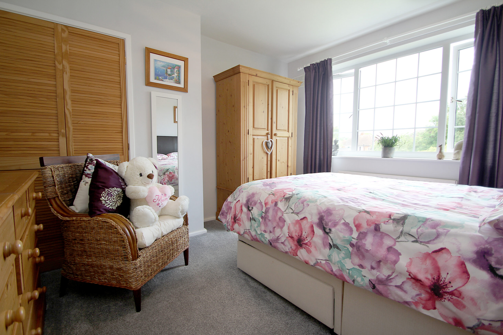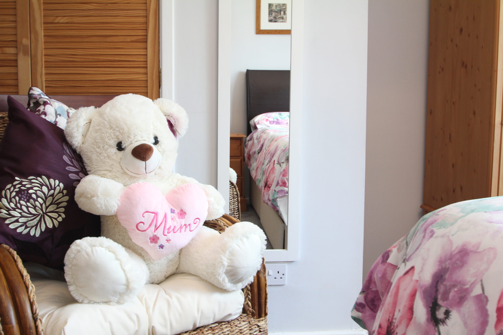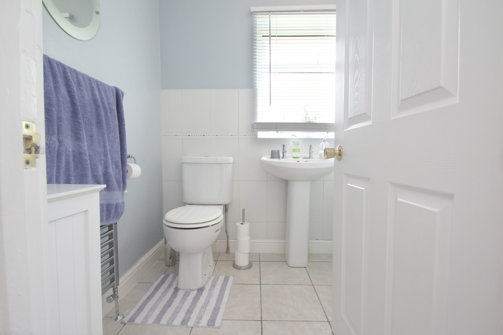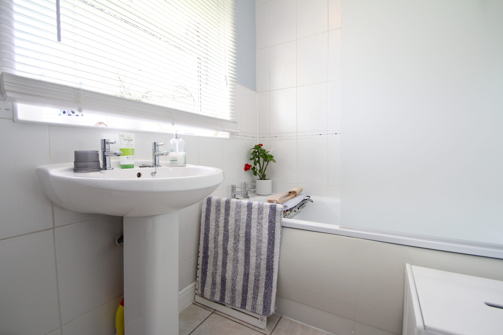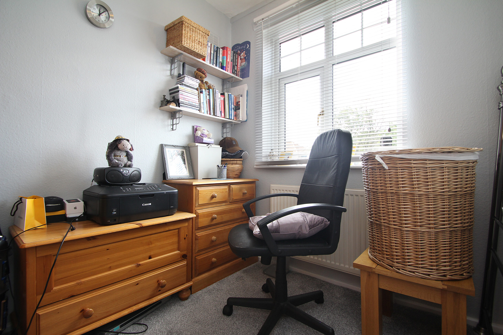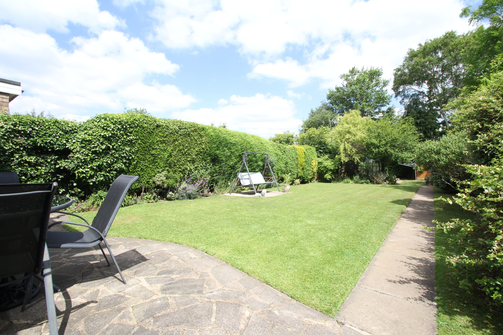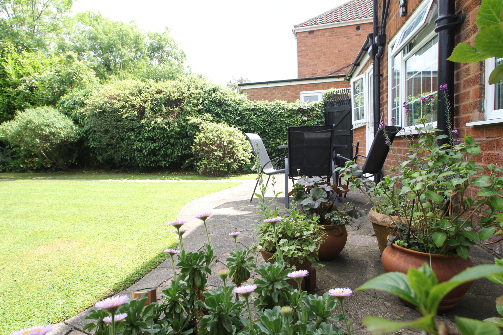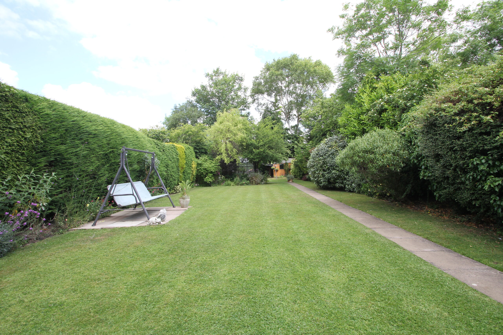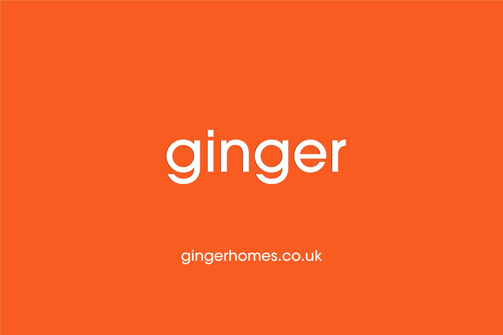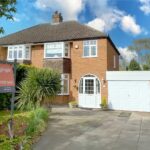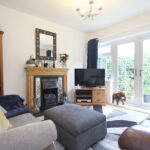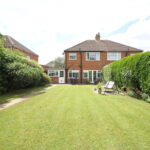Merevale Road, Solihull, West Midlands
Offers Over - £390,000
Semi-Detached House
Sold STC
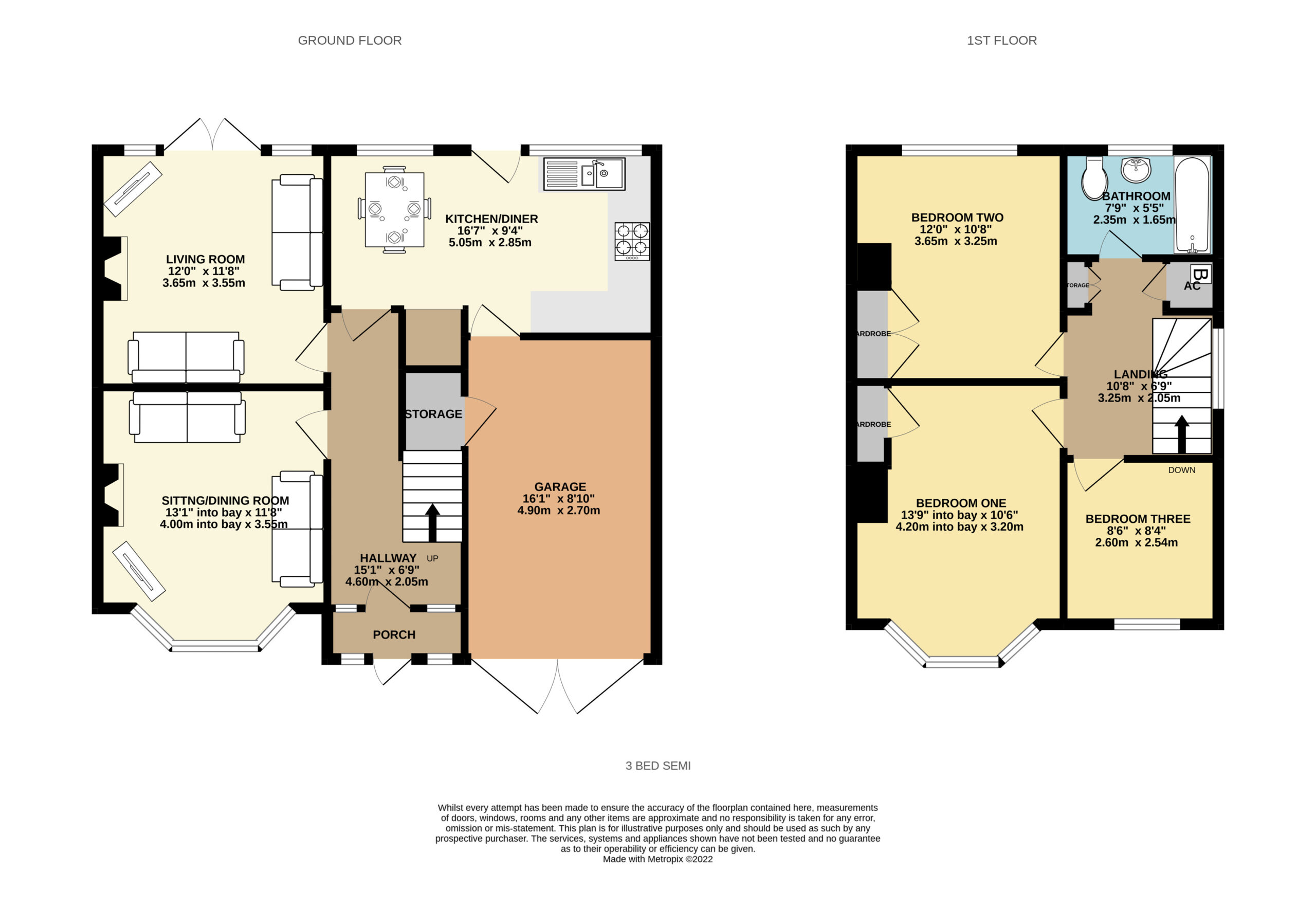
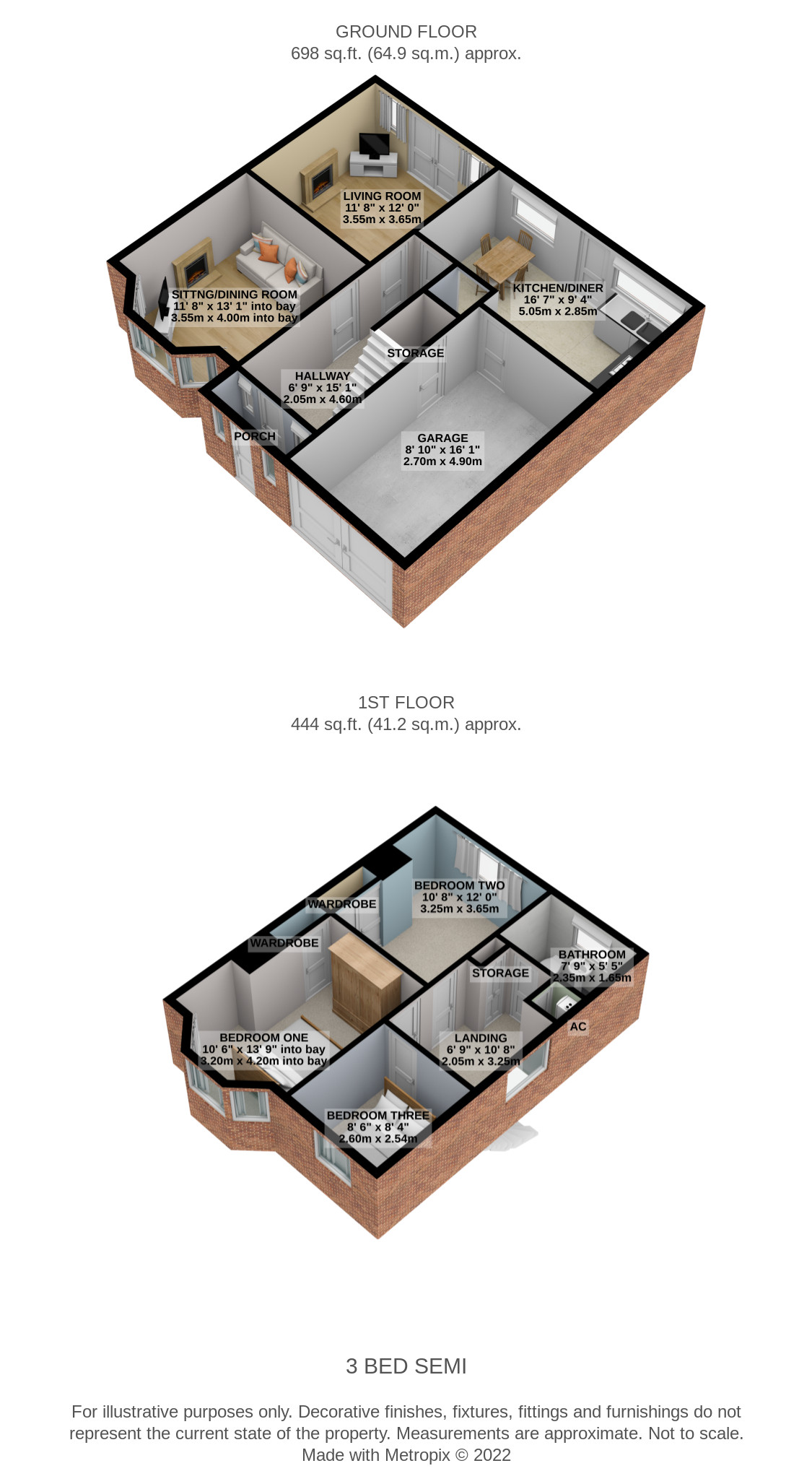
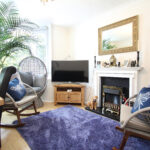
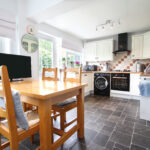
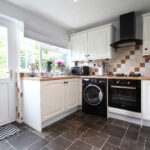
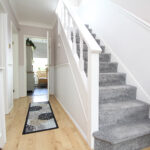
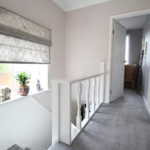
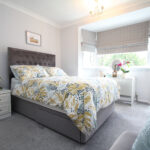
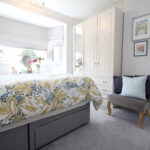
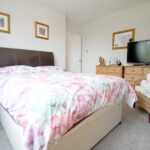
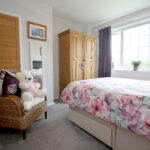
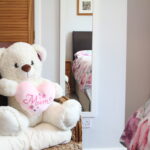
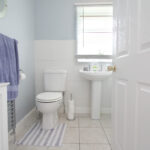
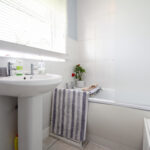
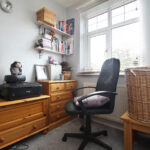
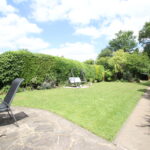
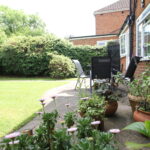
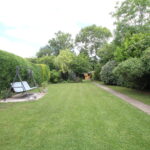

+10
A beautifully presented and extended three bedroom semi-detached property set in a peaceful residential location being convenient to Solihull town centre, schools and excellent transport. Unexpectedly back on the market. Enjoying an extended kitchen breakfast, two reception rooms, two double bedrooms, generous third bedroom, family bathroom and key feature being the large and secluded rear garden. Garage and generous driveway.
- An extended three bedroom semi-detached family home
- Superb location set in a quiet residential area
- Boasting a large, private rear garden and patio
- An extended family kitchen/breakfast room
- Two beautifully presented reception rooms
- Generous bedroom accommodation
- Family bathroom having bath and shower over
- Generous driveway and garage
- Convenient location to Solihull town Centre, excellent local schools and transport
This beautifully presented and extended three bedroom semi-detached house, set within a popular and settled residential location. Convenient to Solihull town centre, offering excellent local schools, and superb transport links. Unexpectedly back on the market.
The property benefits from a generous driveway and beautifully landscaped fore-garden, having a porch that leads through into the property. Downstairs there is a welcoming hallway which is light and bright giving access to the two beautifully presented reception rooms, with the front reception having a feature bay window. The rear living room welcomes you with aa garden view via the large French patio doors to welcome you out to the secluded and generous rear garden. The kitchen breakfast has been extended to create a stunning family space, and the kitchen area offers a good compliment of work surfaces and units, plus there is plenty of space for a family dining table.
Upstairs, the property boast two generous size double bedrooms, both having fitted wardrobes, with the rear bedroom enjoying that stunning garden view. The third bedroom is a good size, either a single room or home office, and the family bathroom enjoys a bath with shower over.
A key feature to this family home is the large and private rear garden. A tranquil space, offering a generous lawn area for all the family, a large patio perfect for entertaining, and a further patio, greenhouse and shed to the rear.
APPROACH
This property is set in a quiet and settled residential location having the benefit of a generous driveway and also a beautifully landscaped fore-garden complimented by plants and shrubs. There's also access through the Barn door fronted garage, as well as UPVC glazed doors leading into the porch.
LIVING ACCOMMODATION
The porch benefits from a UPVC door and provides a useful space to kick off shoes with some extra storage cupboards either side. There is wooden frame windows inside and a patterned door leading into the main hallway.
The moment you step inside the hallway you are greeted with a sense of space, neutrally presented having a feature dado rail and beautifully finished with light oak-effect wood laminate flooring. The hallway provides plenty of space for a useful console table to place your keys and telephone, as well as having a radiator and access into the two reception rooms and the Kitchen breakfast. The window set to the first floor landing sheds additional natural light into the hallway. There is also a ceiling light power, telephone point and a useful coat hanging rail.
The front reception room is likely to be used as your family dining room or a second sitting room. This room is beautifully styled with a light olive decor, the light oak-effect wood flooring that continues through from the hallway, and boasts a large double glazed feature bay window delivering a view of the front garden..This is a beautifully presented space, and flexible to how you use it throughout the year. Providing plenty of room for your family dining table or sofas, and enjoying a feature fireplace with an electric fire.
The living room is set to the rear of the property boasting that stunning view of the beautifully landscaped garden through the large French patio doors. This is a stunning space, and features a gorgeous Victorian-style fireplace with an electric coal-effect fire. In keeping with the style of this room is the light oak-effect flooring which continues from the hallway. The room is beautifully and neutrally presented. There is plenty of space within this room for your sofas, your TV and media centre, and enjoying a central heating radiator. Furthermore there is a good supply of power points, with TV aerial cable and sky cable is coming in for your media. This is peaceful space, and works really well in the summer months being able to open out the French doors onto the patio and into the garden .
The extended family kitchen space is set to the rear of the house and enjoys that stunning garden view. Having twin windows looking out the garden and a central patio door to open the space into the garden and perfect for entertaining. The kitchen area offers a good compliment of units, as well as having a 1 and a 1/2 sink and drainer, perfectly placed looking out into the garden, a Beko single oven and grill on a Beko hob with extractor hood above. The contrasting work surfaces are perfect for your small appliances offering an excellent complement of power points. There is a separate internal door leading into the garage and an ideal recess for your larder style fridge freezer.
In addition, there is a great space for your family size dining table, placed to enjoy the garden view and sit next to the radiator, making this the ideal family kitchen.
BEDROOMS AND BATHROOM
Welcome upstairs. The first thing you will notice about the landing is how bright and airy this space is. Aided by its neutral design and also the large leaf-pattern double glazed window to the side elevation bringing plenty of natural light into the landing and the stairwell. The landing gives access to the three bedrooms and the family bathroom as well as benefiting from a generous airing cupboard and an additional cupboard for further storage. Furthermore there is access into the loft space and ceiling light.
The bedroom to the front of the house is the biggest and enjoys a feature bay window with double glazed opening units and a central radiator. This is a beautifully presented room with a light modern decor, having grey carpets, and provides plenty of space for your large bed, side tables and additional freestanding furniture. Furthermore there is a useful built-in wardrobe for additional storage and has the benefit of a ceiling light.
The second bedroom is located at the rear of the house enjoying that stunning and peaceful garden view from the large double glazed window. Although this is slightly smaller than the bedroom number one, it's the most likely room to be used to enjoy the garden view. The bedroom is beautifully presented with a light modern decor, having grey carpets, and perfect space for your regular bedroom furniture as well as benefiting from a double size built-in wardrobe. There is still plenty of space for additional freestanding furniture, as well as having a central heating radiator with thermostat control and ceiling light. This is a lovely peaceful space and boasting that gorgeous garden view delivering a superb start to your day.
The third bedroom is set to the front of the house and boasts a large double glazed window overlooking the front Garden and driveway. This is an adaptable space, whether for the younger a member of the family to have a good single size bedroom, or should you work from home, perfect as a home office/study. The room is neutrally presented with grey carpets, having a central heating radiator positioned under the window.
The family bathroom has the benefit of both a bath with individual hot and cold taps as well as an electric Triton shower over and glass shower screen. In addition there is a pedestal wash basin also with individual hot and cold taps and a WC with dual flush. This room is bright in its presentation having a light wall colour and white wall tiling, as well as a large leaf-pattern double glazed window to deliver plenty of bright light into the bathroom space. For easy maintenance, tiled floor, and benefits from a chrome towel radiator, still leaving plenty of space for some additional storage or your washing basket. There is also a ceiling light.
OUTSIDE SPACE
A key feature to this property is the large and secluded and beautifully landscaped rear garden. This garden is truly private, and provides an excellent family space for the children to play safely and for the dog to run around at their heart's content. Enjoying a generous patio which stretches across the width of the house, perfect for your outdoor living furniture and barbecue, and a beautifully landscaped lawn with established and well-tended flower beds that surround. There is a path that leads you down to the rear of the garden where you will find a garden shed, a large additional patio area and the greenhouse. Furthermore there is a gate and access along the side of the property to bring you back to the driveway.
GARAGE
The property benefits from a good sized garage being accessed from the kitchen breakfast room as well as having Banstar vehicle access doors to the front elevation. There is pattern lighting within the garage, and he is also home to the Combi ideal boiler. Furthermore there is a useful storage space which falls under the stairs having access from the garage.
ADDITIONAL INFORMATION
We are advised this property is Freehold, please seek confirmation from your legal representative.
We are advised the council tax is band D and payable to Solihull Metropolitan Borough Council.
Ginger have not checked appliances nor have we seen sight of any building regulations or planning permissions. You should take guidance from your legal representative before purchasing any property.
Room sizes and property layout are presented in good faith as a guide only. Although we have taken every step to ensure the plans are as accurate as possible, you must rely on your own measurements or those of your surveyor. Not every room is accounted for when giving the total floor space. Dimensions are generally taken at the widest points.
All information we provide is in good faith and as a general guide to the property. Subjective comments in these descriptions imply the opinion of the selling agent at the time these details were prepared. However, the opinions of a purchaser may differ. The seller has approved the details.
Viewings are subject to availability
Call Shirley Branch on:
