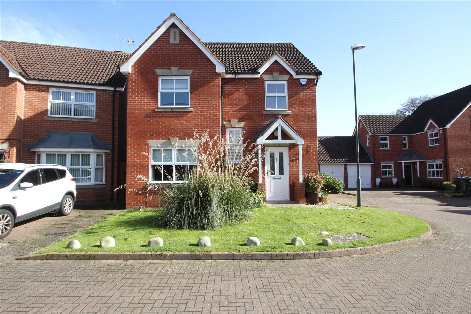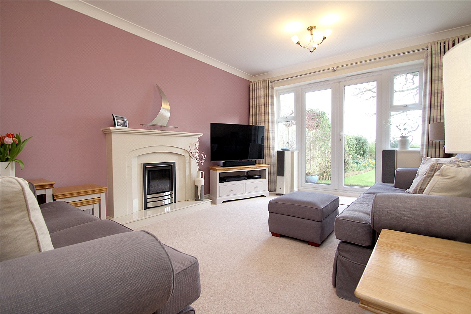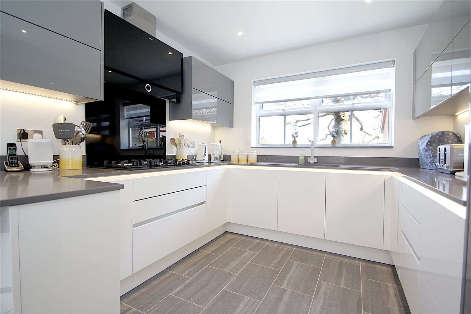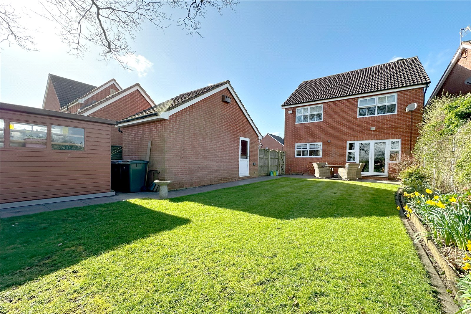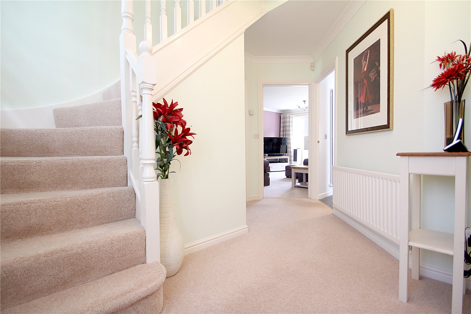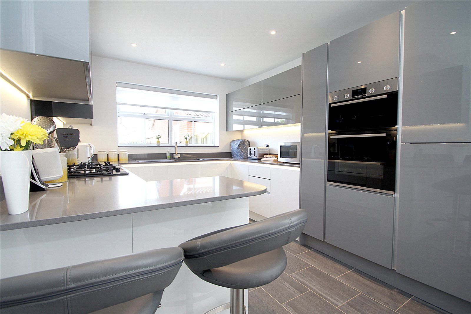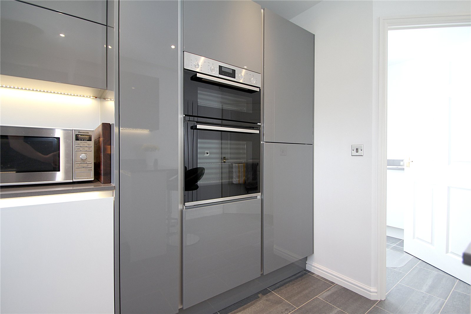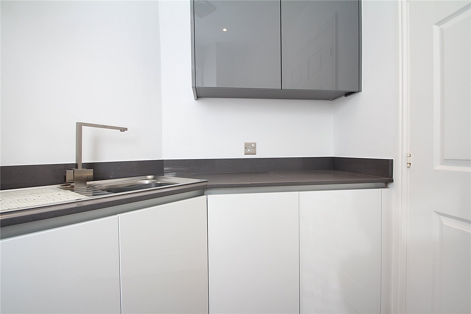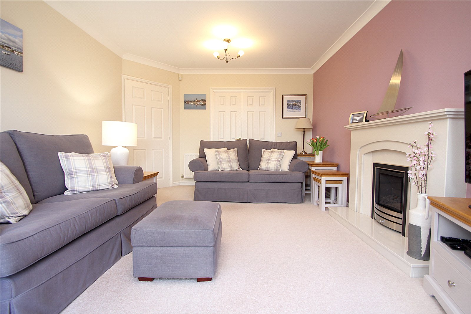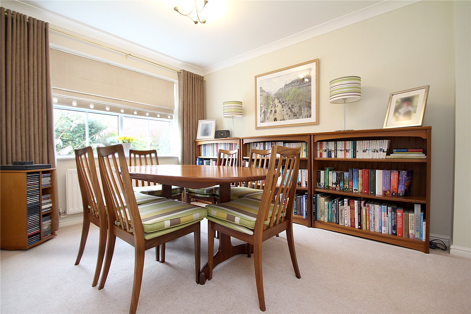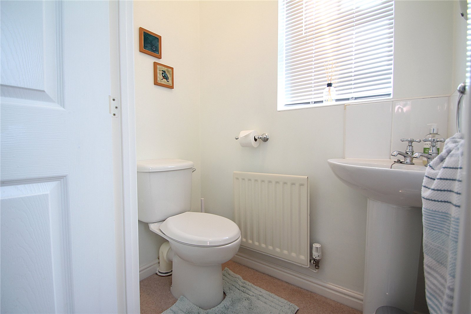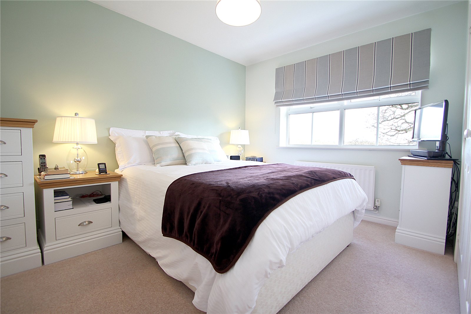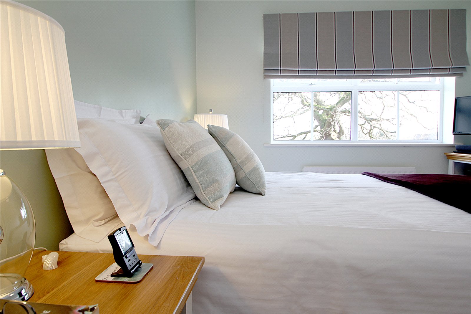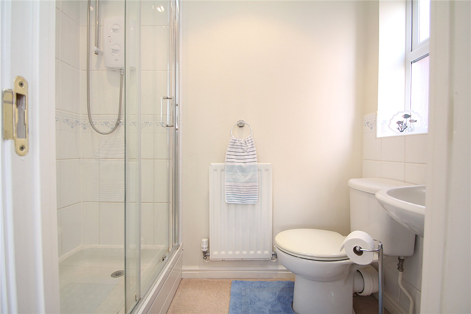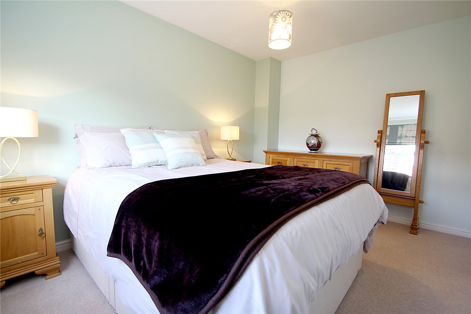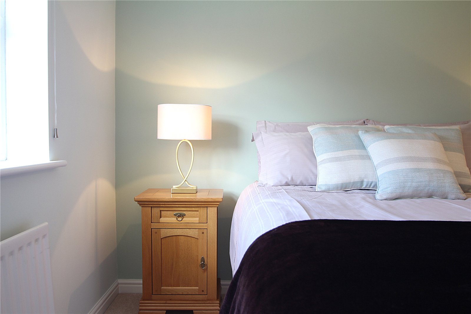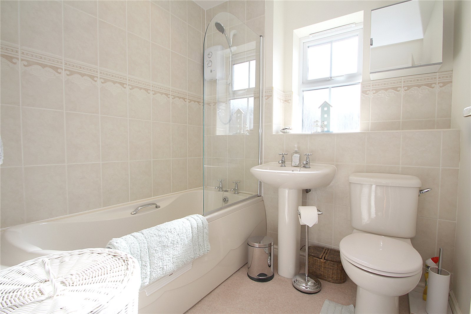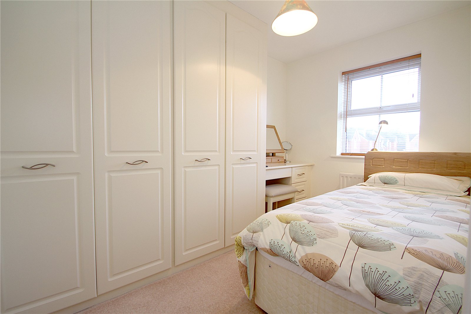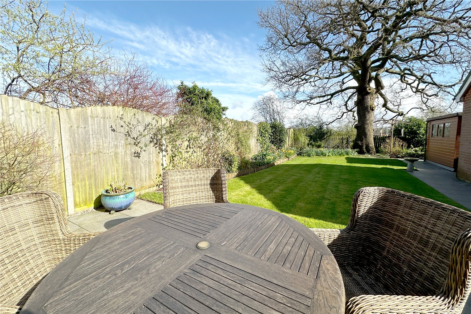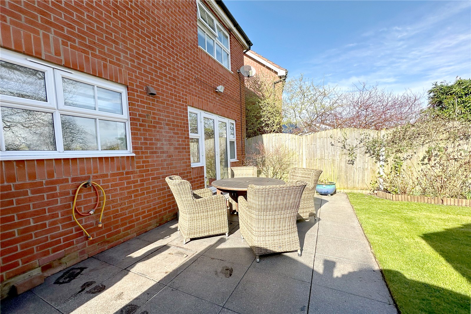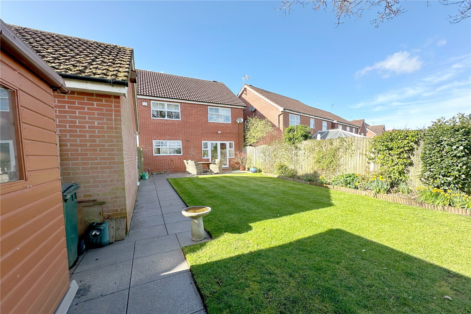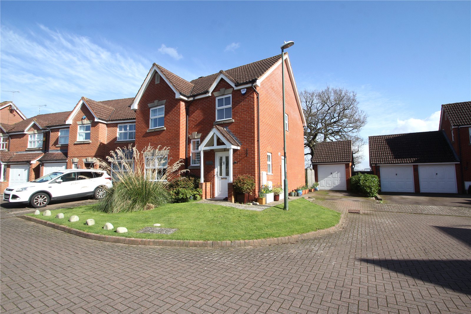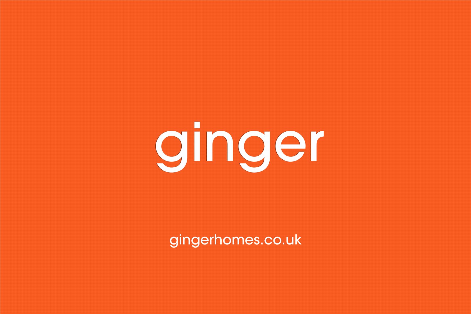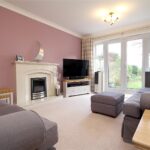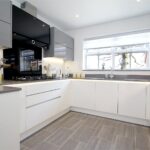Heronbank, Nailcote Grange, Tile Hill
Asking Price Of - £420,000
Detached House
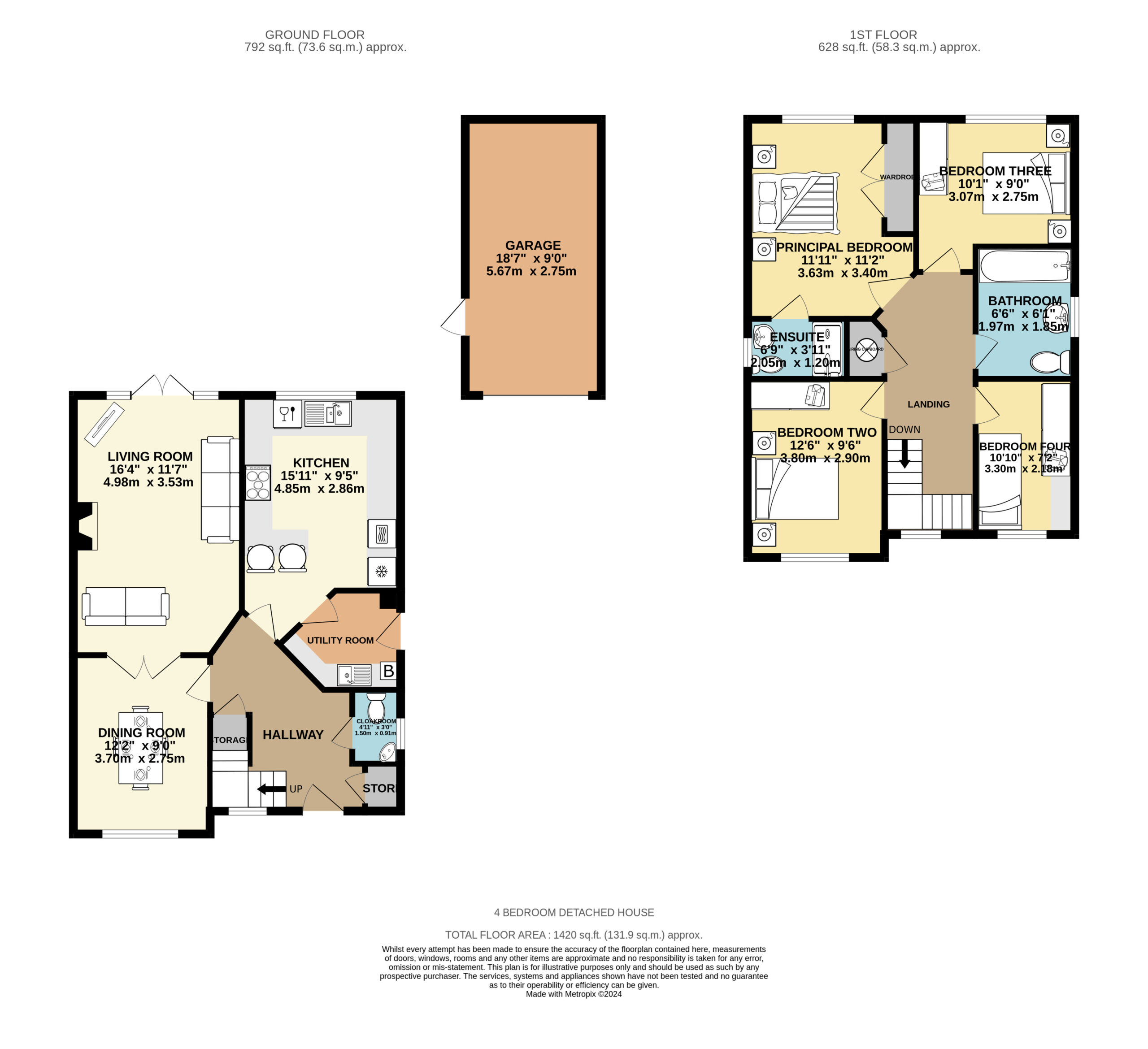
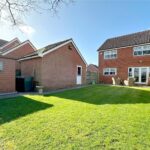
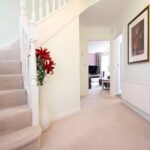
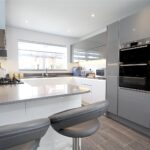
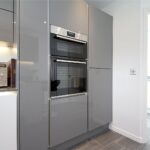
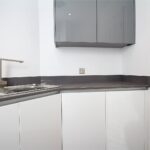
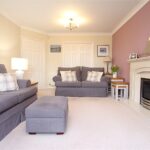
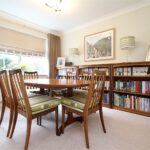
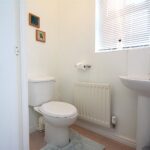
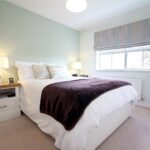
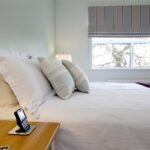
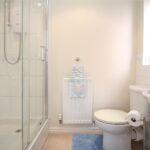
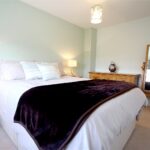
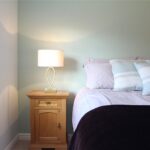
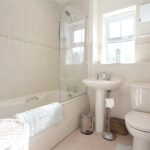
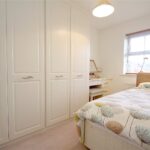
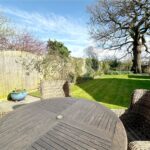
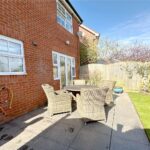
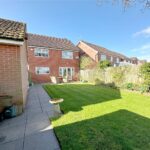


+13
A well-presented 4 bedroom detached family home set in a peaceful and popular cul-de-sac on Nailcote Grange. Stunning refitted kitchen and separate utility, two reception rooms, principal bedroom with en-suite, front and rear gardens, garage and driveway. Convenient to local shops, Tile Hill Train Station and excellent transport links.
- A four bedroom stylishly presented detached house
- Set is a peaceful cul-de-sac | Convenient to Tile Hill Train station
- Local amenities and transport links
- Modern hi-end Hamptons re-fitted kitchen and separate utility
- Large family living room with French doors and garden views
- Spacious dining room with French doors linking the living room
- Principal bedroom with en-suite shower room
- Three further bedrooms and family bathroom
- Front and rear gardens
- Detached garage and driveway to side
PROPERTY IN BRIEF
APPROACH
The property is located towards the end of the cul-de-sac on an attractive corner plot, enjoying the benefits of a private driveway to the side with access to the single garage. There’s a delightful front garden wrapping around the front and side of the house, as well as having a side gate to access the rear garden. To the side of the property is a pathway which winds its way around to the front door, where you find a storm porch canopy and a traditional style composite front door with inset patterned windows. You can also access the utility from the side driveway which is perfect for bringing in your shopping directly from the car or the muddy dog.
LIVING ACCOMMODATION
Welcome inside. The hallway is brightly and tastefully presented enjoying the benefits of light carpets. The hallway is spacious and gives access into all the downstairs accommodation, as well as benefiting from a handy under stairs cupboard which is perfect for hiding away the vacuum and ironing board. The hallway also has a further storage cupboard as you walk in which is perfect for hanging coats and storing shoes. The stairs rise up to the bedrooms and bathrooms with a window to the front elevation to deliver plenty of natural light onto the stairs and hallway. There’s also a central heating radiator, power points, telephone points and ceiling lighting.
The cloakroom is always a handy facility in a family home. The cloakroom has a toilet, a corner pedestal wash basin with individual taps, splash-back tiling, and a double glazed window to the side elevation to bring in light, accompanied by a radiator with thermostat control.
The family living room is a delightful space, offering generous floor space to easily accommodate large sofas, media centre and accompanying coffee tables. One of the features to this living room is the large French patio doors and the accompanying windows to the side, boasting a delightful garden view and perfect to open out in the warmer months to tempt you into the garden when entertaining linking the inside with outdoors. Another great feature is the internal French doors which open into the dining room, perfect for when entertaining and large family gatherings to create more open space affording full depth accommodation pouring into the garden. The living room is stylishly and neutrally presented offering a feature fireplace with gas coal-effect fire. There is good media connections having satellite TV cable coming in, aerial points and telephone points. The living room has two central heating radiators and twin ceiling lights, all complimented by feature coving to add a traditional character to this room.
The dining room is a lovely space and generous in its proportions to easily accommodate a large family sized dining table, still leaving plenty of space to the walls for additional storage cabinets and to move around. There’s a large double glazed window to the front elevation looking into the peaceful cul-de-sac, having a central heating radiator set underneath with thermostat control, feature coving around the ceiling and ceiling light. The French doors link into the living room which is perfect for opening out when entertaining, or simply to enjoy the garden view when dining.
The family kitchen is a great space, re-fitted in 2022 by Hamptons of Balsall Common. The kitchen offers a comprehensive number of contrasting quality wall and base white and grey hi-gloss units, with upwards opening wall cupboards to ensure full access, all complimented beautifully by granite work-surfaces. The kitchen is full of hi-end appliances, a Bosch five-ring gas-burning hob, glass splash-back and a ultra-modern extractor hood over. There is a built-in Bosch dishwasher, a Bosch double oven with grill, and an integrated Bosch fridge and freezer.
The kitchen is neutral in its presentation which compliments the kitchen units well. Complimented by grey flooring for ease of cleaning and a large double glazed window to the rear elevation looking into the garden.
There’s also a modern Franke one and a half sink and drainer with mixer tap, and plenty of power points around the work-surface for smaller appliances. The kitchen also offers a tall slimline radiator, ceiling LED spotlighting plus a handy breakfast bar area which is perfect for a couple of bar stools for your morning tea and toast and to catch up with the morning news, or to sit the kids at breakfast time.
In addition, a great benefit to the house is the separate utility, which continues the theme of the kitchen units, with wall and base hi-gloss units, and a Franke sink and drainer. There is also a Bosch washer-dryer. The utility has a door to the side elevation which is perfect for bringing the shopping into the utility from the car, and easy to reach the drive and garage. The property been treated to a new Vaillant boiler in this space with the control system.
BEDROOMS & BATHROOMS
Welcome upstairs. There is a generous landing perfect for the busy morning family rush hour, we love the gallery style stairs looking down into the hallway with a double glazed window to the front elevation bringing in plenty of natural light. The landing is stylishly presented, continuing the theme from the ground floor with carpet continuing up the stairs and through into the bedrooms. The landing has access into the loft space, there is power, lighting and an airing cupboard with a hot water cylinder and good shelving and rails for storage. We are advised the loft is part boarded, insulated and with loft ladder
The principal bedroom is set to rear of the house overlooking the garden. A generous bedroom benefiting from substantial fitted wardrobes. This bedroom is bright and airy with a double glazed window and radiator set underneath. The generous floor space easily accommodates a large bed, accompanying side tables and additional floor space for further chest of drawers.
The principal bedroom also enjoys the benefit of an en-suite shower room, comprising of a double sized shower with an electric Triton T80 unit accompanied by glass sliding shower doors. There’s a WC and pedestal wash basin, having shaver point close by and a frosted double glazed window to the side elevation, ceiling spotlighting, extractor and radiator.
Bedroom number two is set to the front of the house, another generous sized bedroom, enjoying the view out into the peaceful cul-de-sac through the double glazed window and central heating radiator underneath. This room is a great size, easily accommodating a large bed, plus the perfect wall for your wardrobes where you may decide to have some fitted.
Bedroom number three is set to the rear of the house, again, a good sized double bedroom. The owners are currently using this room as a dual work station office. It would normally be used as a double sized bedroom but you can see the flexible uses. This room is neutrally presented enjoying a view out into the garden through the large double glazed window, having central heating radiator below.
The fourth bedroom is also a nice sized room even for the smallest, and as you will see from the photos and your viewing. the bedroom is currently configured as a single sized bedroom having the benefit of fitted wardrobes and dressing table. This room would make for a great home office, yet works really well as a spacious single. There is a double glazed window to the front elevation and radiator set underneath with ceiling lighting.
The family bathroom is a nice size, it offers a cream suite, comprising of a bath with an electric Triton T80 shower above complimented by a glass shower screen, a pedestal wash basin and an Armitage Shanks WC. This room is neutrally presented with tiling around the wet areas, and a handy deep tiled windowsill for your toiletries, having a double glazed opening frosted window to the side elevation. There is also a central heating radiator, ceiling spotlights and extractor.
OUTSIDE SPACEs
GARDEN
The property enjoys a good sized rear garden, having a modern laid patio to the rear as you exit from the living room, ideal for your outdoor dining set and barbecue. There is a side gate to reach out to the garage and driveway, and for taking out the bins and gardening waste. The patio pathway continues down the rear of the garden, giving access to the solid built shed, with some additional outdoor storage land to the rear. There’s also access into the garage via a side personnel door. The lawn is the perfect spot for the children to play safely and the dog to run freely, with flowered borders around the side of the lawn. The garden has outdoor power sockets and a cold water tap.
The front lawn and garden sets the scene as you arrive at the property and stretches around the side of the house.
GARAGE
There’s a single sized detached garage accessed from the driveway and garden. The garage is well boarded for overhead storage, having lighting and power. There is an up and over vehicle access door to the front, with a UPVC part-glazed door to the side leading into the garden.
USEFUL INFORMATION
We are advised this property is Freehold, please seek confirmation from your legal representative.
We are advised the council tax band E is payable to Coventry City Council.
The EPC rating is included in the listing. Please request the report from the agent if needed.
Current utility bills with two adults living: Current owners supplied in good faith, will differ with current climate and occupancy/usage
Annual electrify £650
Annual Gas £1455
Annual Water £315
Current council tax £2670
The boiler is 1 year old at time of listing, the owners have on service plan
New consumer electric unit installed in 2022 when kitchen was installed.
We are advised the left side is owned boundary.
Ginger have not checked appliances nor have we seen sight of any building regulations or planning permissions. You should take guidance from your legal representative before purchasing any property.
Room sizes and property layout are presented in good faith as a guide only. Although we have taken every step to ensure the plans are as accurate as possible, you must rely on your own measurements or those of your surveyor. Not every room is accounted for when giving the total floor space. Dimensions are generally taken at the widest points.
All information we provide is in good faith and as a general guide to the property. Subjective comments in these descriptions imply the opinion of the selling agent at the time these details were prepared. However, the opinions of a purchaser may differ. Details have been verified by the sellers.
Viewings are subject to availability
Call Balsall Common on:
