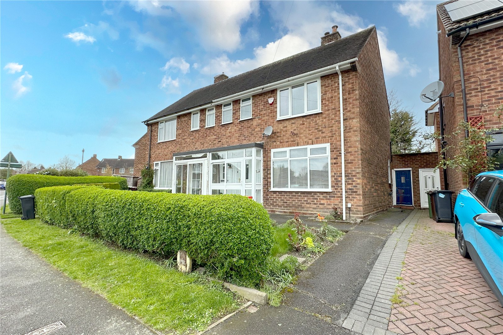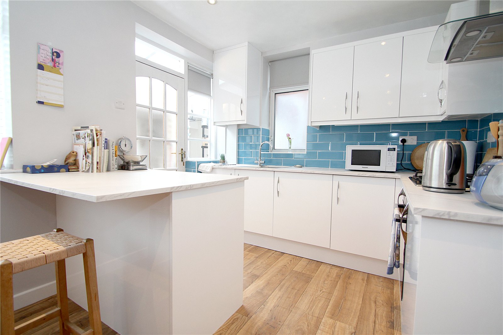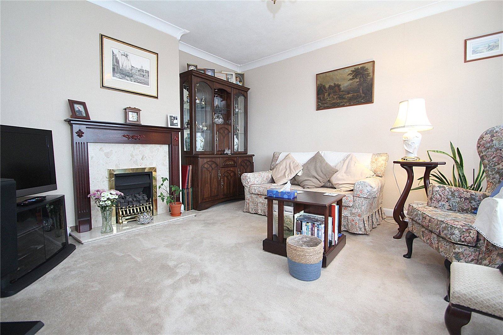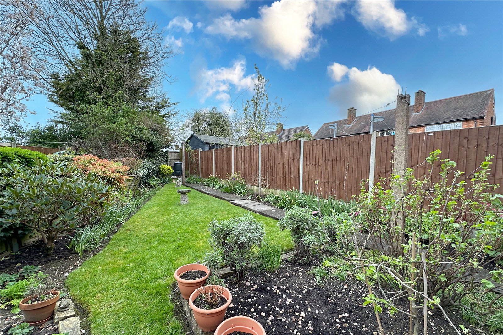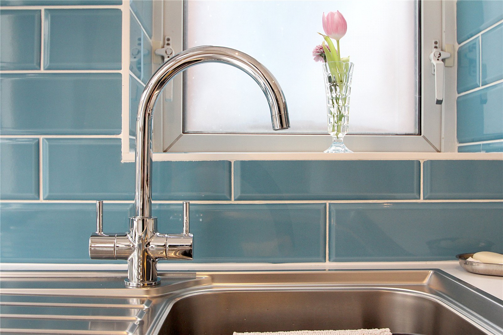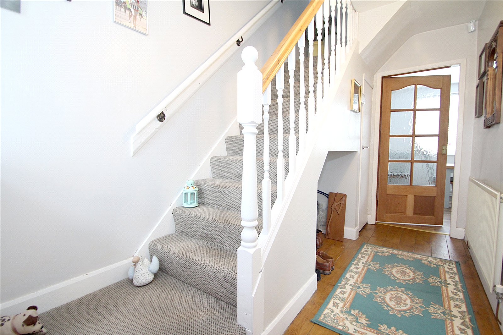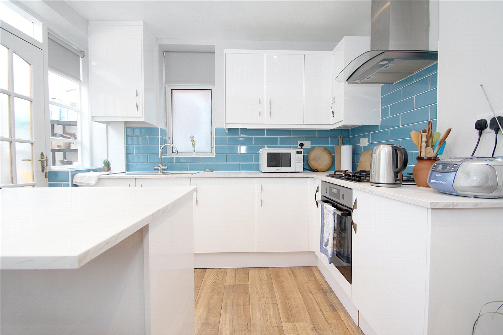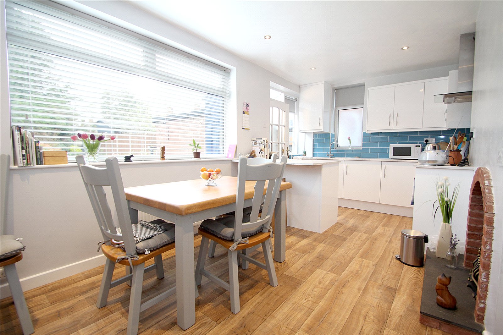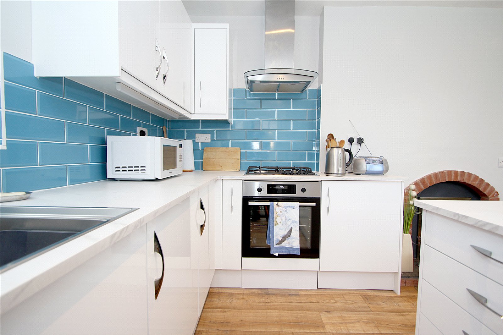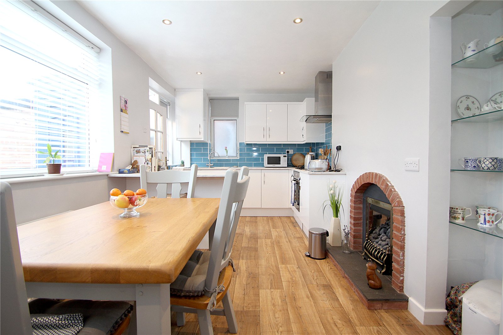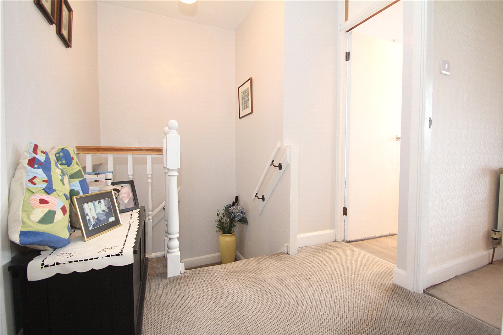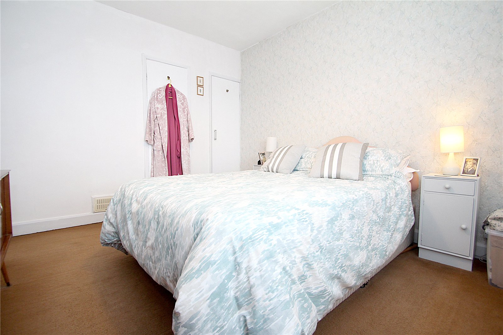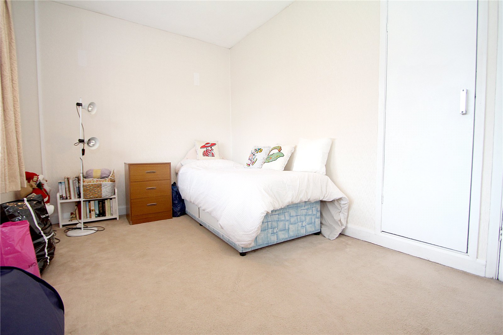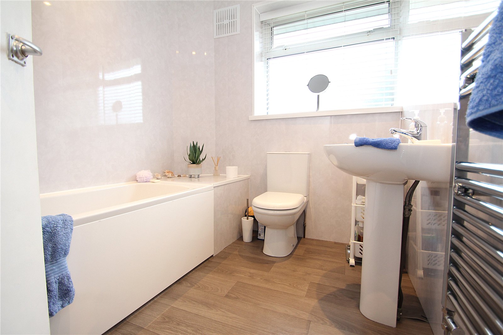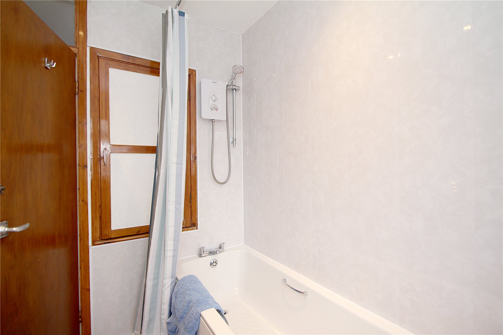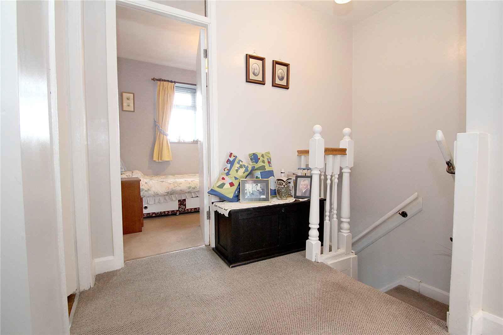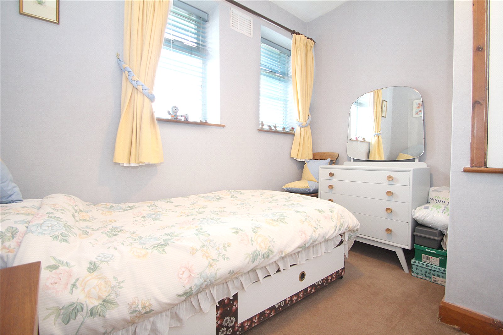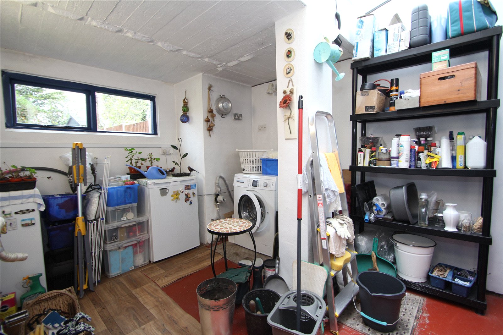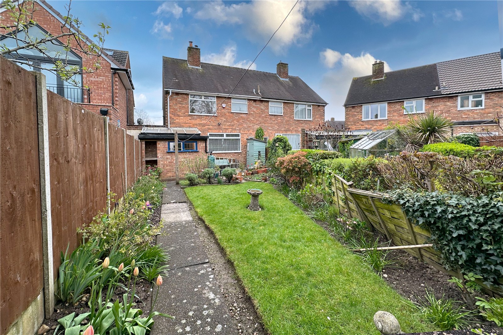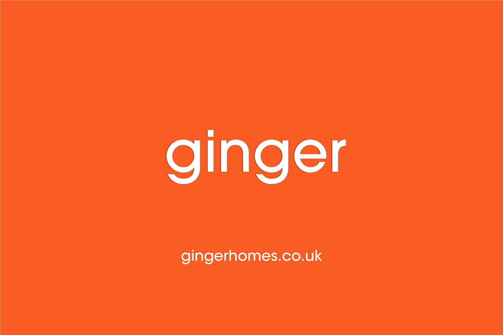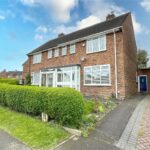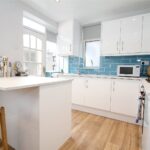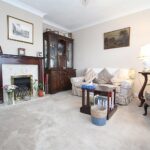Glebe Road, Solihull, West Midlands
Asking Price Of - £335,000
Semi-Detached House
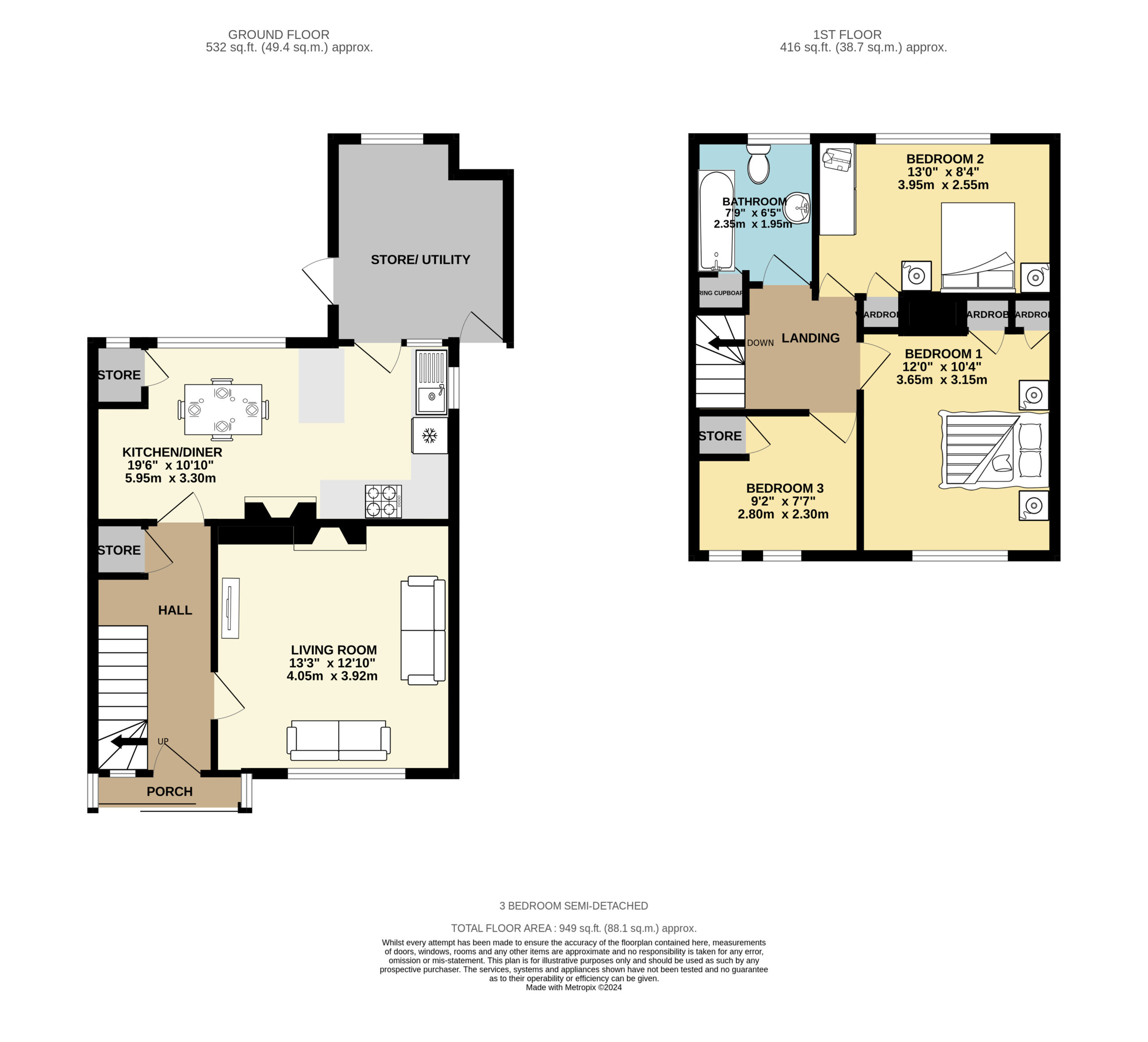
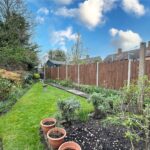
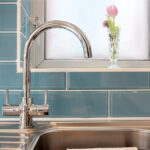
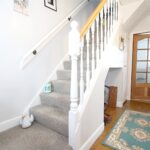
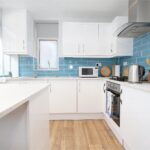
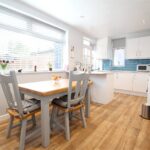
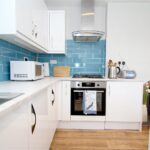
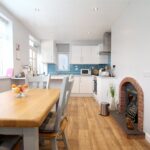
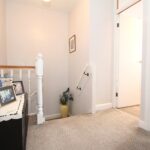
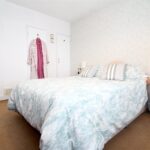
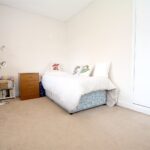
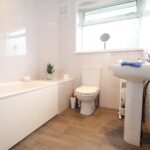
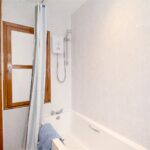
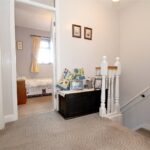
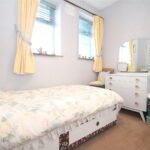
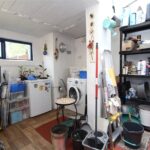
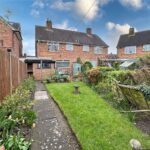

+10
A spacious 3 bedroom semi-detached family home located in a popular setting convenient to Solihull town centre, hospital and JLR. Boasting open-plan modern re-fitted kitchen/diner, refitted bathroom, lounge, generous bedrooms, lovely gardens and full of charming features. A great family home and convenient setting.
- A 3 bedroom semi-detached family home
- Convenient to Solihull town centre, hospital and superb road, motorway, rail and air connections
- Welcoming hallway with good storage
- Comfortable family lounge with feature fireplace
- Open plan refitted kitchen/diner with garden views
- Separate storeroom/ utility
- Three generous bedrooms with fitted storage
- Re-fitted family bathroom
- Front and rear gardens
- Great house, fantastic location
PROPERTY IN BRIEF
Ginger are delighted to offer this three bedroom semi-detached home for sale in a popular location close to Solihull town centre and surrounded by local amenities, shops, schools and excellent transport links to motorways, main roads and the airport not being too far. The address is also convenient for Jaguar Land Rover, town centre workers, and close to the hospital.
This property is a wonderful for first time buyers and works perfectly well as a family house offering an abundance of accommodation.
On the ground floor a welcoming hallway with feature exposed floorboards and useful storage. A comfortable family lounge to the front with feature fireplace, and an open-plan kitchen/dining space which has been recently modernised with new kitchen. There’s also a handy storage/ utility room leading from the kitchen. Enjoying the benefits of a peaceful garden to the rear and front.
Upstairs, the property enjoys three good size bedrooms, all of which having built-in storage, and a family bathroom which has recently been fitted to offer a bath with shower over.
The property has a fore-garden which is kept private by a hedge, however this could be turned into off-road parking, should you require, subject to permissions. Access along the side.
APPROACH
The property set well back from the pavement, enjoying a front lawn which is nicely screened by a hedge and having floral borders around the sides with a pathway leading to the front porch and access along the side of the house to the rear utility/store room.
The porch is perfect to escape the rain with your shopping, and provides a good space to kick off shoes and leave your wet umbrella.
LIVING ACCOMMODATION
Welcome inside the main house. The inner door is a UPVC door with a beautifully stained-glass window which adds character to the property, and in keeping with the original period.
Once inside, you are welcomed by a spacious hallway, the neutral decor and exposed, varnished floorboards again add character and a nod to the traditional theme of the house. There’s a handy space underneath the stairs for storage, providing the perfect spot for a pushchair to be folded away or to hide your shoes. There’s an additional storage cupboard giving some hideaway space. The stairs rise up to the bedrooms and the family bathroom as well as there being a cupboard on the stairs which is home to the utility meter. There’s a window at the foot of the stairs delivering additional light into the space and central heating.
The front lounge is a lovely room, light and bright encouraged by the large double glazed window to the front, and provides a view into the delightful front garden. The lounge is a great size, perfect for your sofas, media centre and chairs, as well as offering a feature gas coal-effect fireplace and surround. Even more, there’s central heating with thermostat and ceiling lighting.
The owner has improved the house extensively of recent times, one of which is opening the rear dining room into the kitchen to create this wonderful open-plan kitchen dining area. The moment you step through from the hallway you will enjoy the view into the garden via the large double glazed window, which also provides plenty of natural light. There is a further door leading into the utility storeroom, with an accompanying window and further the window to the side elevation. This is a lovely light space, and providing a modern range of white wall and base units with contrasting splash-back tiles, good work surface area with power sockets around, and an integrated four-ring gas hob with a single oven and grill set underneath, a built-in fridge, and a Frankie sink and drainer with chrome mixer tap.
The kitchen is also home to the glow-worm boiler which has been recently installed and the kitchen is topped off by having a feature gas fire and surround, as well as the obligatory pantry for storing away your dry food goods.
The dining section is spacious, perfect for a larger family dining table, making this a really sociable area not only for the family but should you like entertaining, this space works really well for friends, particularly opening out to the rear garden to take the party outside.
Leading off from the kitchen is a useful store area, which provides plumbing for your washing machine, and space for additional fridge and freezers, with a door to the front elevation, and a further door out into the garden. This handy room is perfect for storing away garden implements, bikes as well as having a window to the rear elevation and cold water tap.
BEDROOMS AND BATHROOM
Welcome upstairs. The landing space gives access to all three bedrooms and the family bathroom. The landing is perfect for the morning rush hour for the family preparing for work and school, as well as having space on the landing for some furniture with access into the loft space as well. The landing is neutrally presented with contrasting carpets.
The first bedroom is located at the front of the house, a really spacious and comfortable bedroom, neutrally presented bosting a large double glazed window to the front looking out into the front garden. There’s a central heating radiator underneath the window with thermostat control, and the bedroom delivers excellent floor space, perfect for your large bed, side tables plus good wall space for additional chest of drawers and dressing table. This bedroom also has the benefits of two built-in wardrobes.
The second bedroom located at the rear of the house and is also a nice size, boasting a delightful view into the rear garden through a large double glazed window ensuring plenty of a natural light. This bedroom provides plenty of space for your regular furniture, offers central heating as well as a built-in storage cupboard for hanging clothes.
The third bedroom is a spacious single bedroom ideal for the younger member of the family, enjoying twin windows to the front and central heating. There’s a further storage cupboard here above the stairs, which is perfect for your files should you use this room as a home office, also has a rail for hanging clothes. This is the perfect flexible smaller bedroom, ideal to sleep, but great if you work from home.
The family bathroom has been recently re-fitted by the current owner to offer a modern suite comprising of a bath with chrome mixer tap, having a shower unit above accompanied by a shower curtain. There is a WC with dual flush, and a pedestal wash basin with chrome mixer tap having both a shavers point and a ladder radiator next to it. The bathroom has been stylishly panelled which works really well in the family home for cleaning, has vinyl flooring again for easy of cleaning, as well as a frosted double glazed opening window to the rear elevation. There’s also a handy storage cupboard with some shelves which is perfect for placing your towels and linen, as well as being home to the water tanks.
OUTSIDE SPACE
This property is located in a really pleasant and peaceful spot, and you will also enjoy the benefits of a private rear garden. The garden has a good size patio as you step out from the store room at the back of the house, which is perfect for your outdoor dining table chairs and barbecue, and a pathway that leads down to the rear of the garden with the flower beds to the side and lawn area. This is a really private spot, and perfect to sit back with a cold glass of wine and relax.
ADDITIONAL INFORMATION
We are advised this property is Freehold, please seek confirmation from your legal representative.
We are advised the council tax band C is payable to Solihull MBC.
The EPC rating is included in the listing graded D. Please request the report from the agent if needed.
Ginger have not checked appliances nor have we seen sight of any building regulations or planning permissions. You should take guidance from your legal representative before purchasing any property.
Room sizes and property layout are presented in good faith as a guide only. Although we have taken every step to ensure the plans are as accurate as possible, you must rely on your own measurements or those of your surveyor. Not every room is accounted for when giving the total floor space. Dimensions are generally taken at the widest points.
All information we provide is in good faith and as a general guide to the property. Subjective comments in these descriptions imply the opinion of the selling agent at the time these details were prepared. However, the opinions of a purchaser may differ. Details have been verified by the sellers.
Viewings are subject to availability
Call Shirley Branch on:
