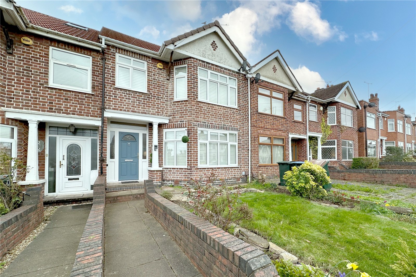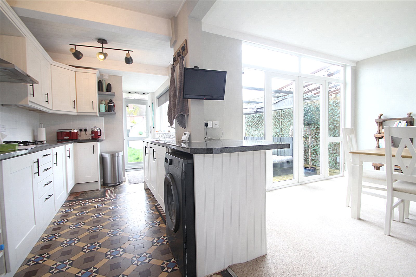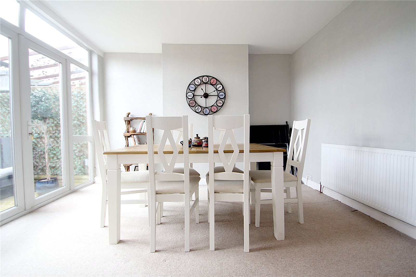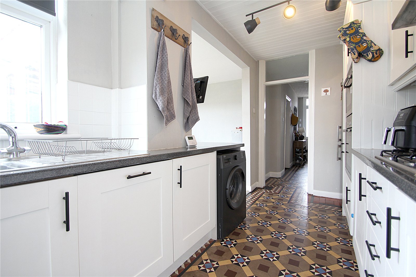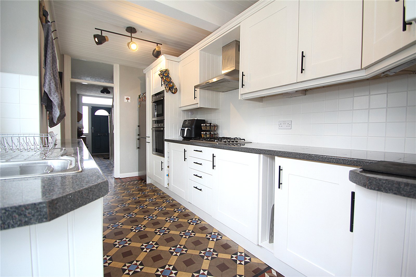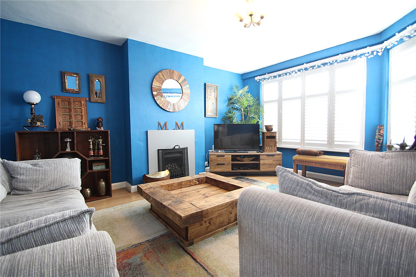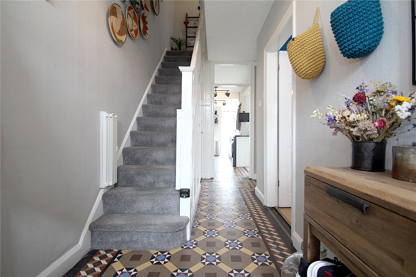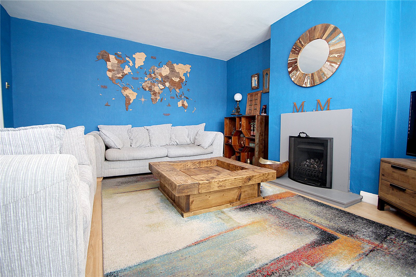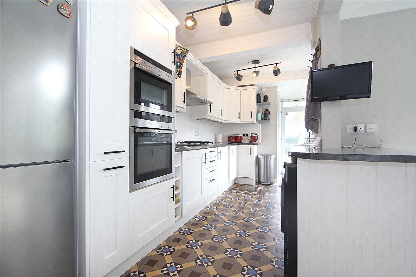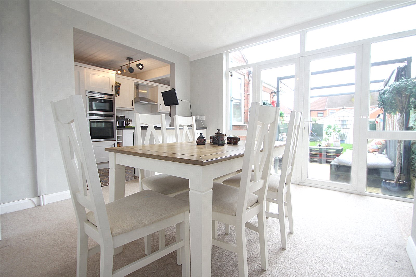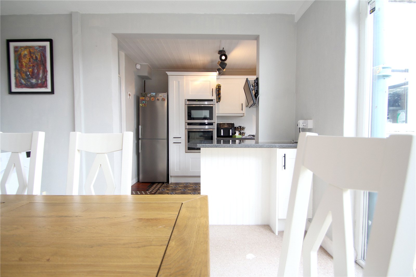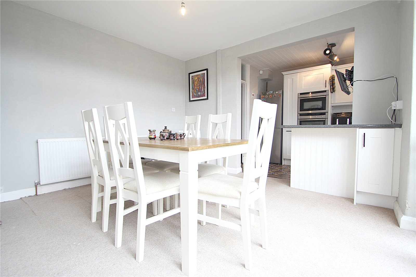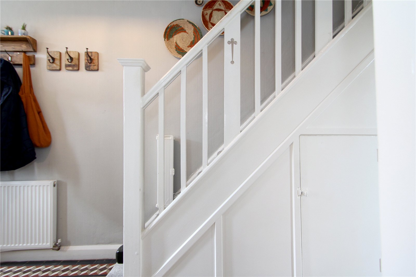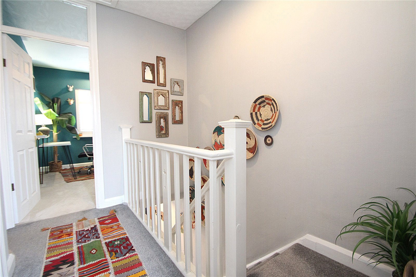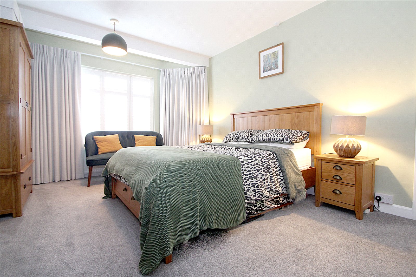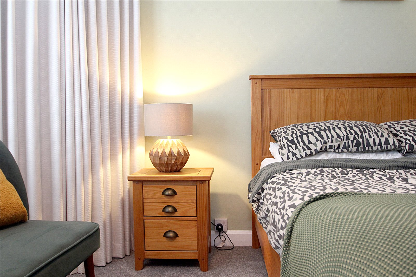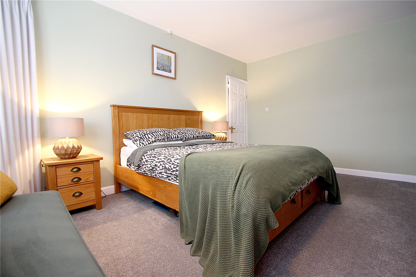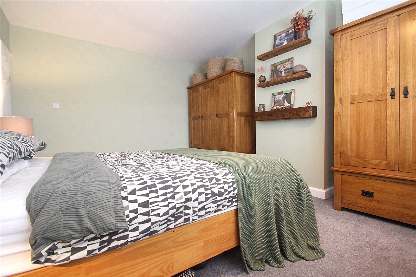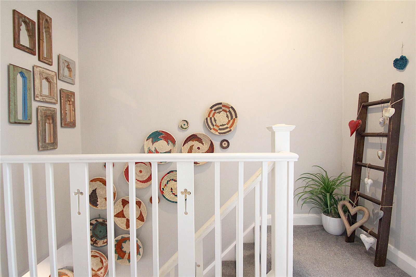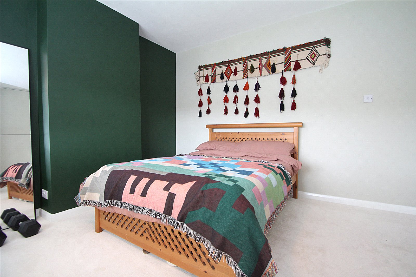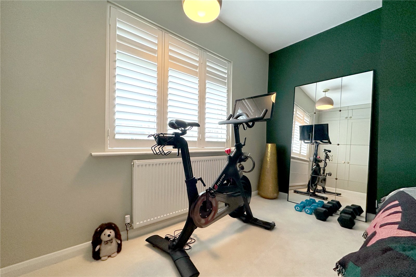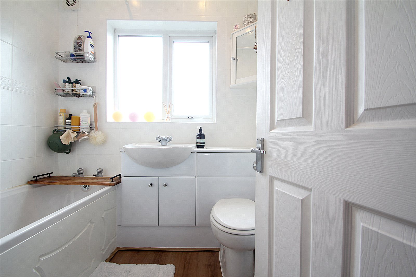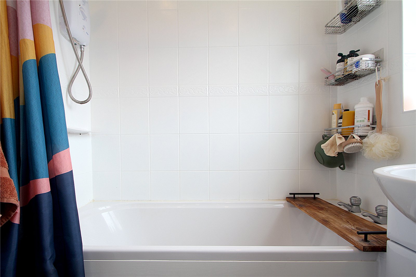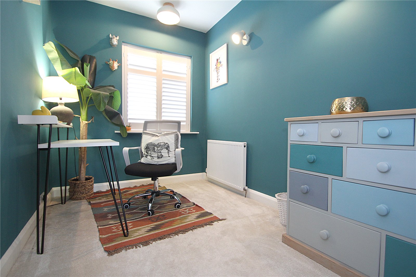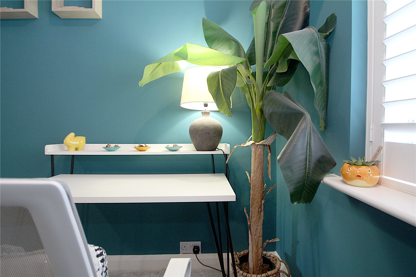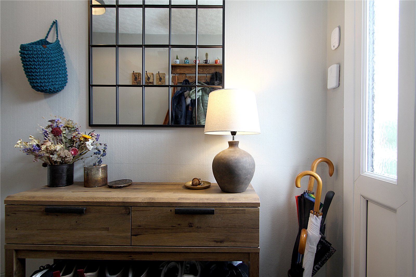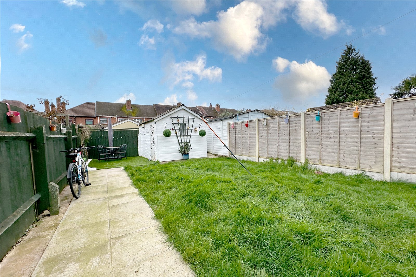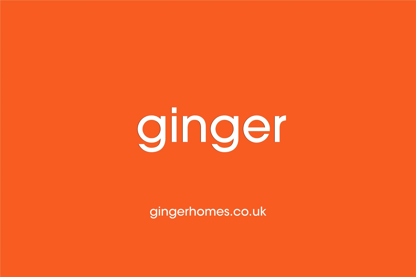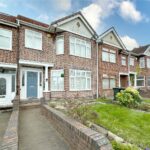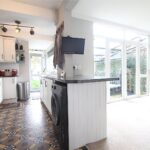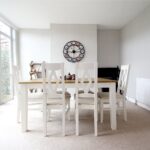Allesley Old Road, Allesley, Coventry
Asking Price Of - £290,000
Terraced House
Sold STC
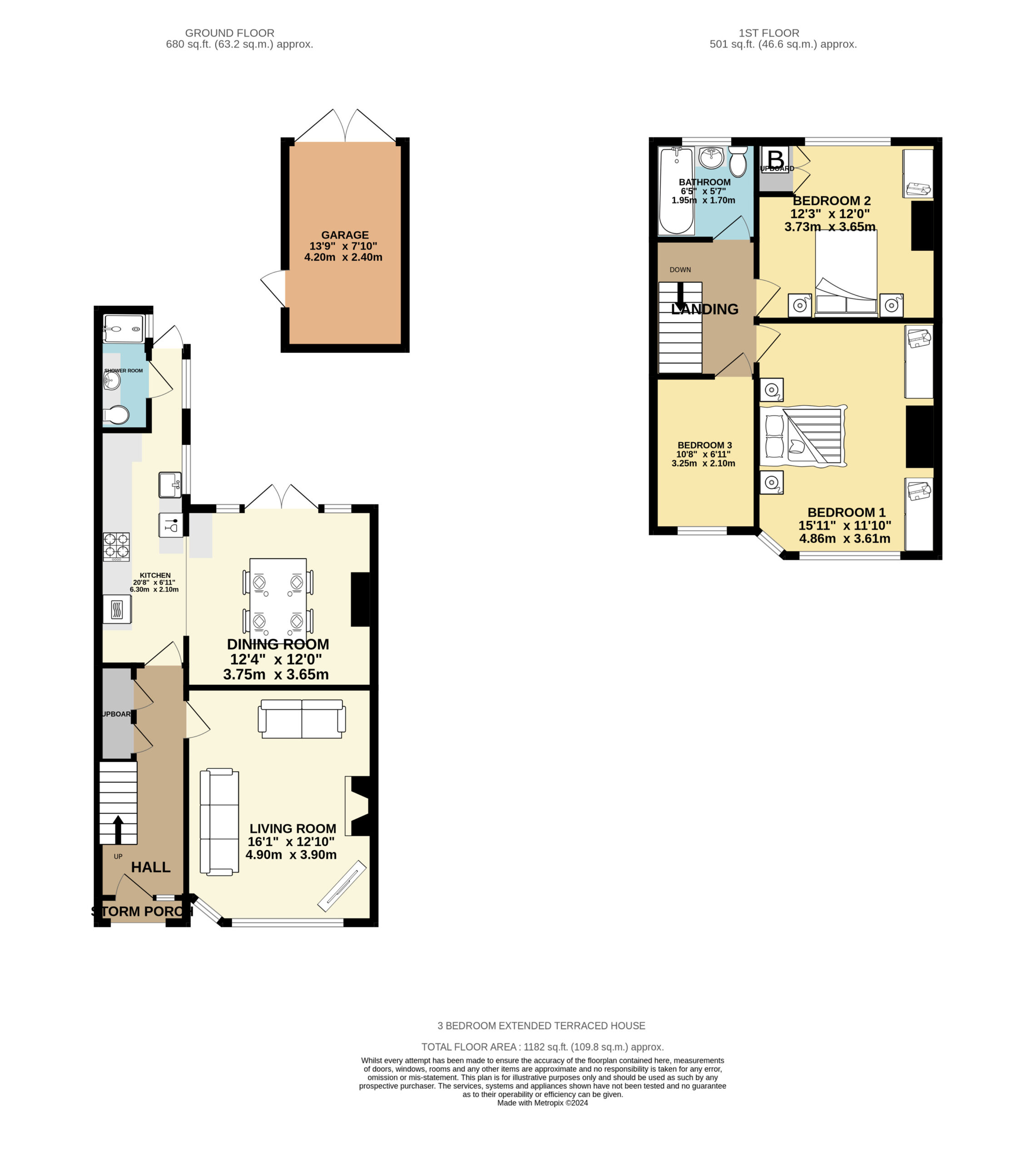
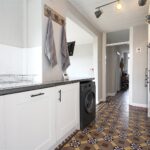
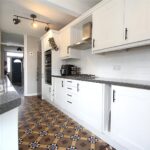
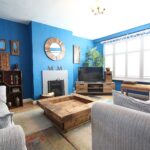
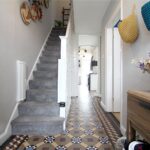
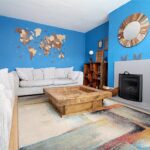
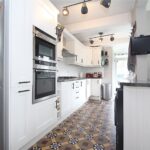
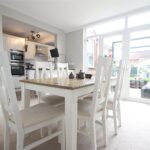
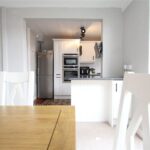
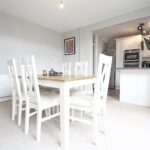
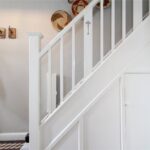
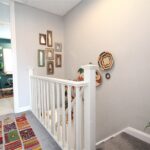
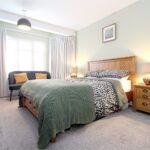
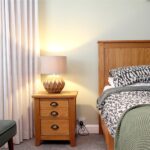
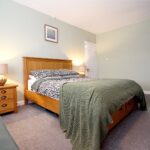
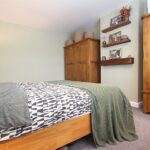
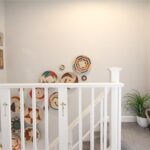
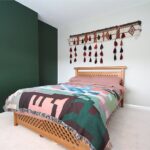
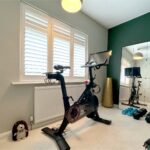
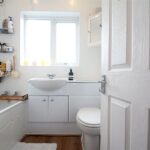
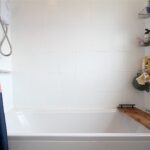
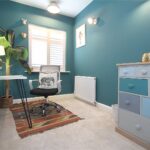
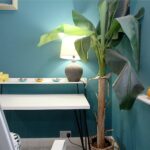
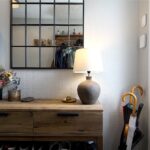
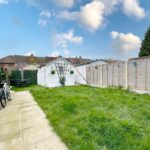

+18
A beautifully presented and exceptionally spacious three bedroom extended terraced house in a popular location. Well-maintained with larger than expected living room, open-plan extended kitchen/dining room, downstairs shower room, upstairs bathroom, three spacious bedrooms, large front garden, peaceful rear garden, garage and rear access. Has to be viewed to appreciate the space it has to offer.
- A super-spacious, extended 3 bedroom terraced house
- Traditional style hallway boasting Minton tiled flooring
- Large family living room with feature fireplace
- Triple Glazing and Clement Browne shutter to front
- Open plan dining room with French patio doors
- Extended kitchen with Minton tiles and a separate shower room
- Three really well-sized bedrooms and Family bathroom
- Large front garden, Rear garden and patio
- Garage to rear with vehicle access
- Great location, lovely house ready to move straight in
PROPERTY IN BRIEF
Ginger are delighted to offer this stunning 3 bedroom, extended and super-spacious terraced property for sale. Built in 1930's and extended in 2009. Located in a popular part of Coventry, convenient to the major roads, rail and airlinks with a number of schools, shops and amenities close by.
When an agent says you need to view the home to appreciate the space, we are not kidding-you do! This house has so much to offer, the rooms are a surprise-wide and spacious and the open-plan dining /extended kitchen is a great social space as well as ideal for a family. The living room is large, a nice work-able kitchen with fitted appliances and shower room to the rear.
Upstairs, the bedrooms are huge, matching the reception rooms, so much space its like back to the Tardis with Dr Who. Even bedroom number three is a great size. There is a family bathroom upstairs too, so shower downstairs, bath upstairs, no fighting between the kids.
Outside the property is set back from the road side, with long front garden and a really nicely presented rear garden and patio with garage to rear and vehicle access.
The owners have done so much to this house, it is ready to move in, and to share the love and memories that the current owners, and their dog have so much enjoyed here.
APPROACH
This property is set within a popular location and set back from the roadside having a delightful front garden and pathway leading up to the front door. There is also rear access to reach the garage.
LIVING ACCOMMODATION
Welcome inside. The moment you step through into the hallway two things will take your attention, firstly, the gorgeous Minton Tile flooring that has been carefully returned to its full glory by the current owners, and secondly, the depth of this home as your eyes gaze through the kitchen and out to the rear garden. You will immediately gain the sense of tradition here and space and ready for your tour of this lovely spacious home. The hallway is a nice size providing a radiator, lighting and good under-stairs storage, as well as having space for a console table for a lamp, keys and photographs. The modern composite front door is nice and secure, as well as having windows to the side to deliver some extra natural light.
The front reception room is located off the hallway, the first thing that springs to mind is the unexpected and generous floor space, especially the width of this room to deliver excellent floor space. The living room is stylish presented and complimented by wood laminate flooring plus a delightful bay window with triple glazed windows and designer Clement Browne shutter blinds, of which pop up in various rooms in the house. Another feature is the central fireplace, a gas coal-effect fire with surround to provide a focal point. The room will easily accommodate larger living room furniture, sofas, chairs, media centre and space on the opposite chimney breast for a bookshelf/cabinet. This really is a delightful room super-spacious, ensuring the whole family can sit around and enjoy a good movie of an evening. There’s also central heating and ceiling light. The owner has advised there is fibre into the property, and the access is conveniently located where you are likely to place your media centre for your entertainment, this is subject to your own subscription.
Another great feature to this home is the open-plan space to the rear of the property. Firstly, step through into the kitchen from the hallway following the pattern of the Minton tiled floors that flow into the kitchen. The kitchen has been extended to provide a spacious working area with a good complement of modern shaker style white units with contrasting work surfaces, plus a number of fitted appliances to include a Neff double oven with grill, Gas hob with splash-back, extractor hood and an integrated dishwasher. The kitchen has provisions for your washing machine, and floor space for a larder fridge freezer as well as having a sink and drainer. The kitchen area is well lit with windows to the side elevation, and the door leading out to the garden in the extended part, with a further door leading into the downstairs shower room. The work surface continues round into the dining room, which is perfect to sit at with your morning tea and toast.
If you enjoy entertaining, having friends and family round, then this kitchen works really well being open-plan into the rear dining room, another bright, neutrally presented space benefiting from large French doors out to the patio and garden, with windows to the side and above to ensure plenty of natural light. This lovely light and airy room, central heating and ceiling light. This is a great size dining area, easily accommodating a large dining table or making for an additional sitting room.
As a family, then you will be pleased to see the shower room which is located to the rear of the kitchen, this is a great asset to the property, particularly having a downstairs toilet facility near the garden. The shower room has a beach style vanity unit for storage, wash basin with mixer tap, WC and a double size step-in shower with Mains-fed control and a window to the side. In addition the shower room is neutrally presented with floor and wall tiles, as well as an electric radiator to hang your towels.
BEDROOMS AND FAMILY BATHROOM
Welcome upstairs. The landing is beautifully presented with a modern and neutral colour complimented by comfy bouncy carpets. The landing is perfect for the morning rush hour to allow people to move freely preparing for school and work. Access into the loft space here with a pulldown ladder, where we are advised the loft is fully boarded, insulated with electricity. The landing gives access to the three bedrooms and family bathroom.
The main bedroom is located at the front of the house, another of the big surprises here is the size of the bedroom providing more than expected space. As you will see from the photos and your tour, the current owners have a particularly large bed and the floor space leaves plenty of room around the bed for side tables, large wardrobes and even a comfy sofa placed in front of the window. The bay window adds another feature to this property, more floor space as well as having designer Clement Browne shutters with black out blinds and triple glazing for a guaranteed nights sleep, I mean, you'll never want to get up. There is central heating. The bedroom is beautifully styled with a traditional design pallet around the walls, and the continuation of the carpets from the hallway.
The second bedroom is located at the rear of the house, and again, offers exceptional floor space. The room is beautifully styled in-keeping with the rest of the house maintaining a current traditional feel, having lighter carpets, and boasting designer shutter blinds with a double glazed window set behind looking into the rear garden. This bedroom will easily accommodate larger bedroom furniture and has the benefit of fitted storage cupboard with shelving and being home to the Baxi boiler which was installed approx. 4 years ago and serviced May 2023 on a service plan. This bedroom has a central heating radiator with thermostat control and ceiling light.
Bedroom number three may be the smaller of the three bedrooms, but again, is a great size and larger than is to be expected. This room certainly works well as a larger single bedroom, ideal for the younger member of the family to have their own space to provide for their bed, wardrobes and homework/ gaming desk. However, this room also could be used as a home office as the current owners do, making a really flexible room. This bedroom also has a triple glazed window to the front with the shutter blinds and central heating radiator with both wall and ceiling lighting. Just as a thought, should you look at converting the lost space, then bedroom number three would create enough space to adapt stairs leading up and still leave a good usable room afterwards. Subject to the correct permissions of course.
The family bathroom is light and bright, featuring a white suite which comprises of a bath with individual hot and cold taps, having a electric shower unit over accompanied by a shower curtain. There’s also a white hi-gloss vanity cupboard perfect for tucking away your toiletries, having a sink over with mixer tap and a WC. The bathroom has white tiles around the walls, with vinyl wood-effect flooring for ease of cleaning, as well as a frosted opening window to the rear elevation all complimented by a ladder radiator, ceiling spotlights and extractor.
OUTSIDE
We mentioned the large front garden the top of the description, and to the rear is a delightful and generous garden. Been able to access the space from the extended kitchen, and the dining area French doors means you can really open up the space during the warmer ones, perfect for when entertaining taking the inside outside. The outdoor space enjoys a patio as you step out from the dining area, which the current owners use as a real sociable sitting space, and then you have a lawn area which is perfect for the kids and the dog to play, with a pathway leading down the garden where you will find another seating area to catch the late evening sunshine, with artificial grass creating a nice evening setting. The garage is set to the back of the garden with door in.
GARAGE
It’s a brick built garage to the rear of the property, with vehicle access across the back and personnel door to the side to access from the garden. There is rear vehicle access.
ADDITIONAL INFORMATION
We are advised the property is Freehold. Please seek confirmation form your solicitor.
Council tax is band C, Coventry City Council.
Council tax £2040
Gas £420pa
Electricity £971pa
Water £455pa
Figures provided by vendor as a guide only, based on 2 adults and a tall dog.
Ginger have not checked appliances nor have we seen sight of any building regulations or planning permissions. You should take guidance from your legal representative before purchasing any property.
Room sizes and property layout are presented in good faith as a guide only. Although we have taken every step to ensure the plans are as accurate as possible, you must rely on your own measurements or those of your surveyor. Not every room is accounted for when giving the total floor space. Dimensions are generally taken at the widest points.
All information we provide is in good faith and as a general guide to the property. Subjective comments in these descriptions imply the opinion of the selling agent at the time these details were prepared. However, the opinions of a purchaser may differ. the seller has approved the details.
Viewings are subject to availability
Call Balsall Common on:
