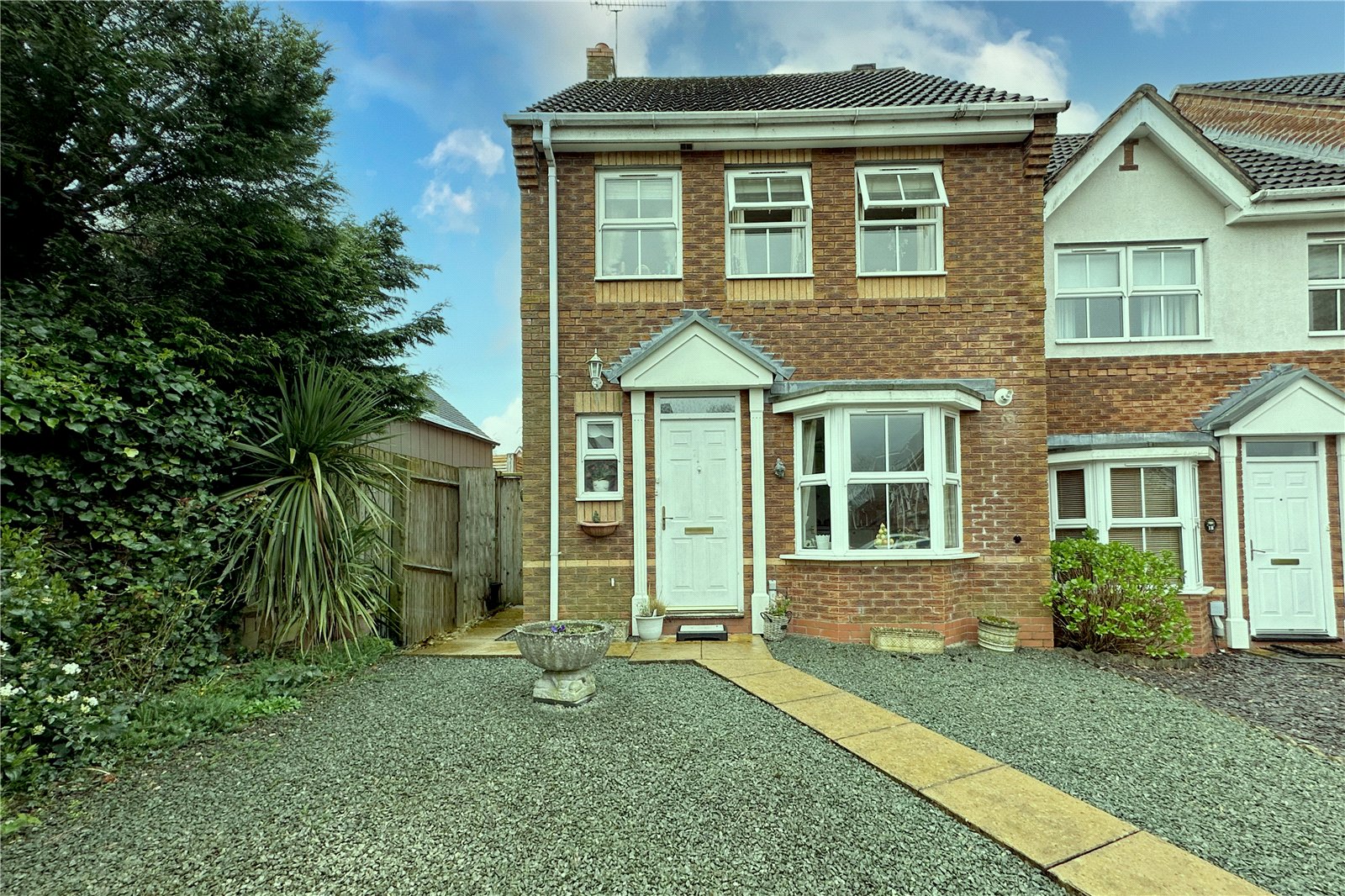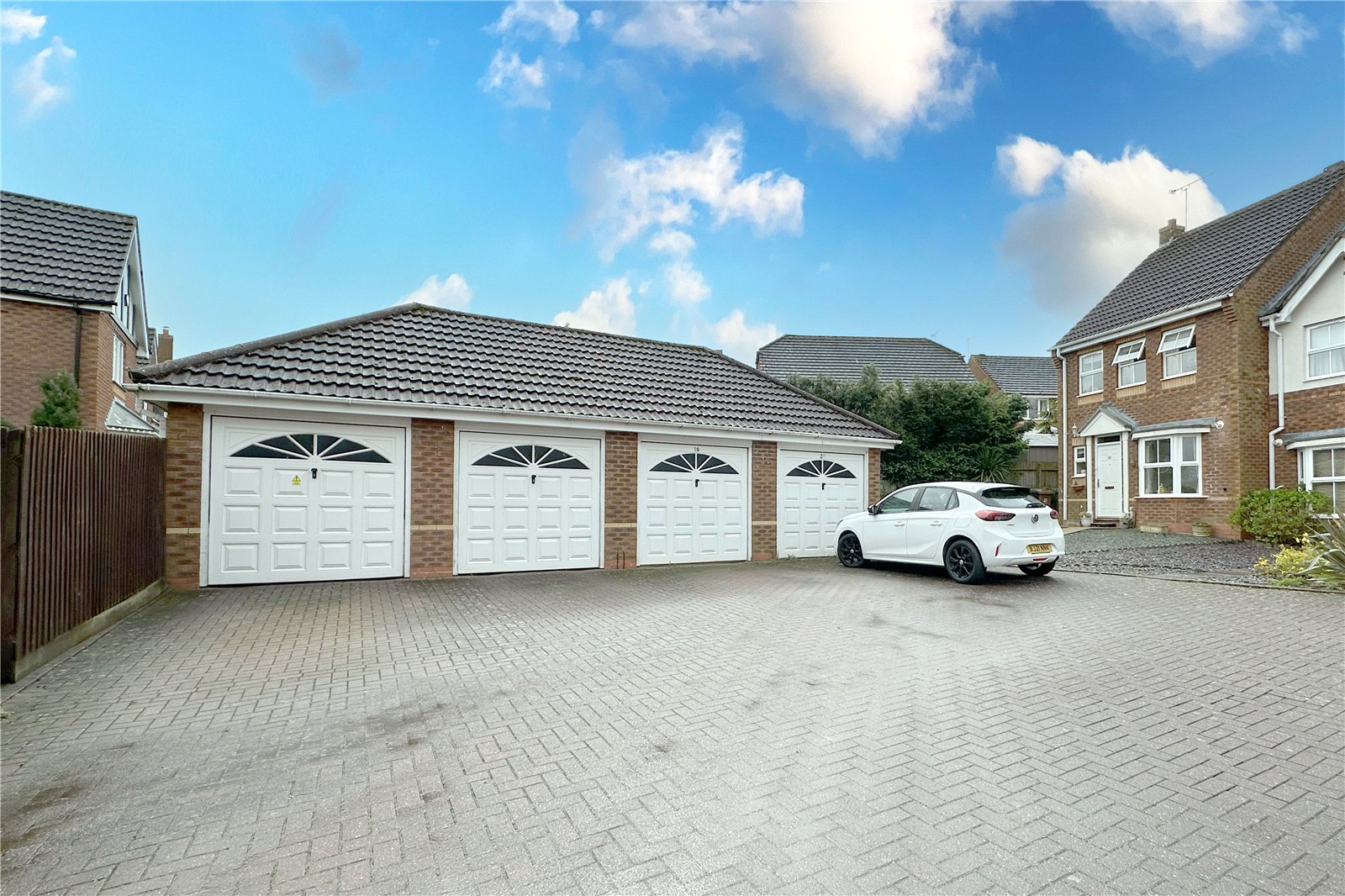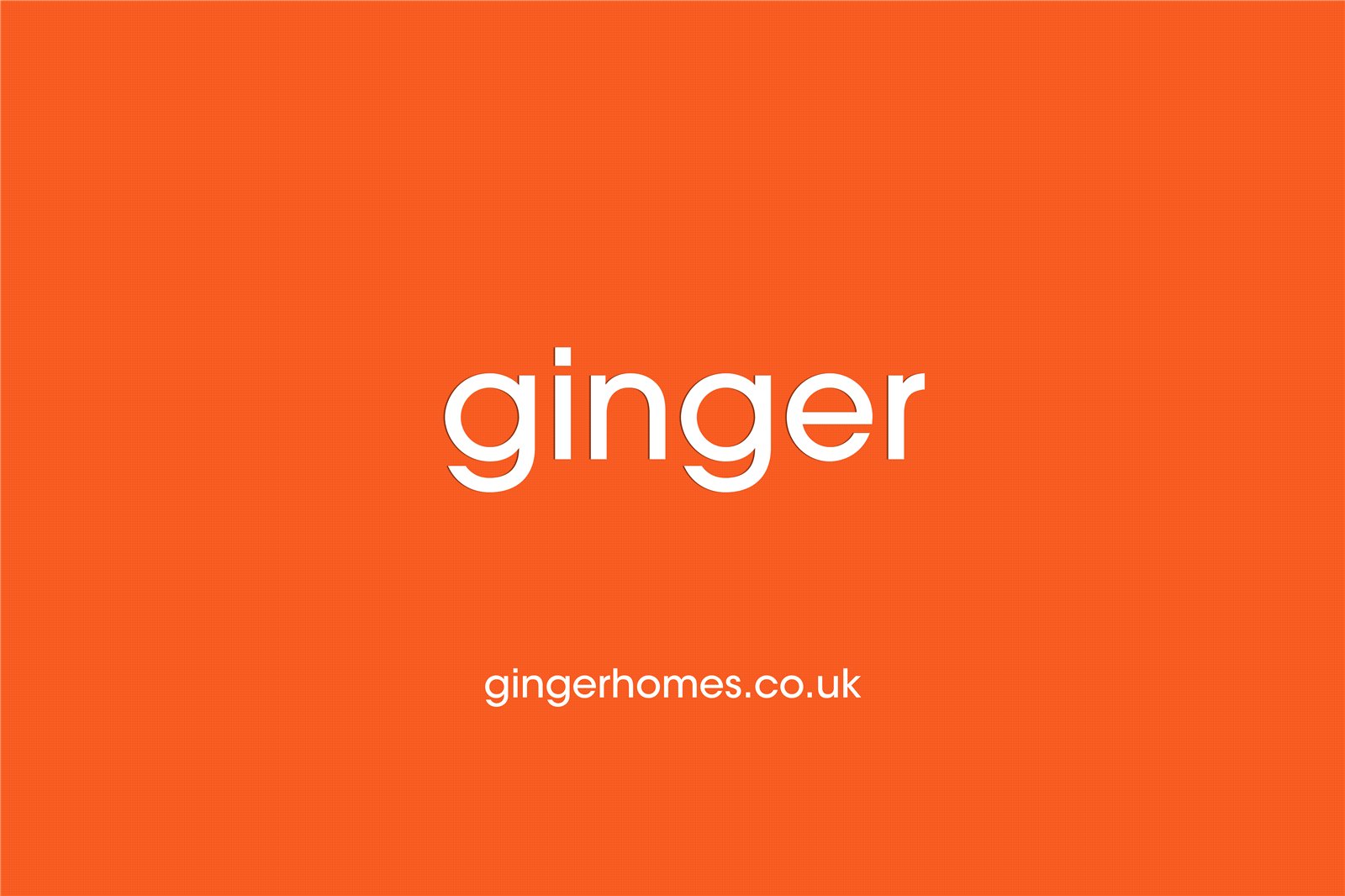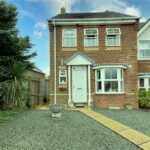Watson Way, Balsall Common, Coventry
Asking Price Of - £350,000
End of Terrace House
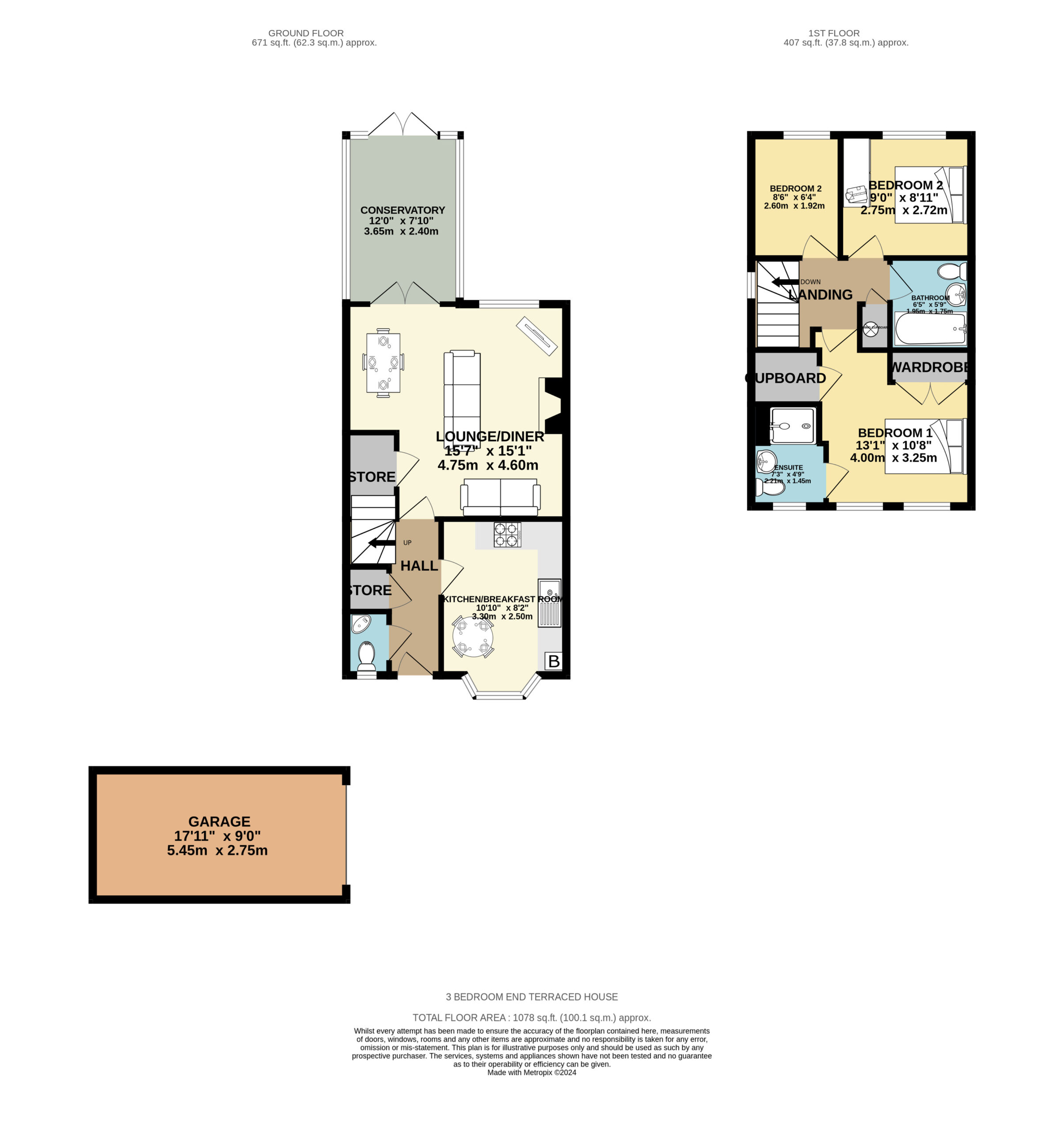
















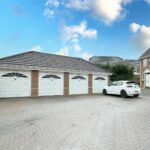

+11
A three bedroom end of terrace family home set within a peaceful cul-de-sac within the Riddings Hill development. Convenient to Berkswell train station, village centre and local schools. Offering generous accommodation, west-facing rear garden, parking and garage. In need of cosmetic modernisation.
- Three bedroom end of terraced house
- Set within a peaceful cul-de-sac location
- Convenient for Berkswell train station, local park and schools
- Benefitting from Berkswell and Balsall Common primary school catchment
- Kitchen/breakfast room with bay window
- Generous sized lounge/diner with under stairs storage
- Conservatory to the rear | Principal bedroom with en-suite
- Downstairs cloakroom and handy storage
- Private and peaceful west-facing rear garden
- Large fore-garden with off-road parking and separate garage
PROPERTY IN BRIEF
This three bedroom end of terraced family house is set within a quiet cul-de-sac location on the popular Riddings Hill development, being close to Berkswell train station, the village medical centre and Lavender Hall Park. The location is also within easy reach of the village centre and has the benefit of primary school catchment both in Balsall Common and Berkswell.
This property does require modernisation, however, is perfectly liveable, but would benefit from upgrades with the kitchen and bathrooms and decor.
The property offers a kitchen/breakfast, hallway, cloakroom, generous sized lounge/dining room with conservatory off, and upstairs, the principal bedroom with en-suite, and two further bedrooms and family bathroom.
Outside, the property boasts a generous front private garden with off-road parking and single garage, and to the rear a peaceful and private west-facing rear garden.
APPROACH
Watson Way is a peaceful and pleasant cul-de-sac set on the popular Riddings Hill development. This particular property is located at the top of the cul-de-sac, nicely tucked in its own quiet position enjoying a large front garden, plus having the benefit of a single sized garage and off-road parking. There is side passage to reach the garden, store bins out of sight and an outside tap.
LIVING SPACES
Welcome inside. The hallway is neutrally presented with laminate flooring and stairs leading to the bedrooms and the family bathroom. The hallway gives access to the breakfast kitchen, the lounge/diner, cloakroom and having a useful storage cupboard as well as a central heating radiator and ceiling lighting.
The downstairs cloakroom provides a WC, corner wash basin with splash-back tiles and a frosted opening double glazed window to the front elevation and radiator.
The kitchen/breakfast is set to the front of the house and provides a good compliment of wall and base units, although you are likely to re-fit and modernise. The kitchen has a built-in oven and four-ring gas hob with extractor over as well as a sink and drainer, plus has floor space for your own free-standing fridge/freezer, and provisions for a washing machine. The kitchen has just been treated to a brand-new Baxi boiler.
The kitchen has the perfect spot in the bay window for a breakfast table or foldaway table, for your morning tea and toast or to keep an eye on the kids whilst preparing meals, plus enjoys a private outlook.
The lounge/dining room is a nice size too, set to the rear of the property, providing good floor space for multiple chairs and sofas. There are French patio doors that lead out to the conservatory and further onwards access into the rear garden, as well as an additional window to the rear elevation with central heating too. The living room has a feature fireplace, as well as space for a dining table if required. There’s also a handy under stairs storage cupboard for your hideaways. The living room has twin ceiling lights.
The property benefits from a conservatory which adds additional living space to this home. Currently used as a peaceful sitting area for a cosy chair to sit back and enjoy the west-facing garden view, with further French doors leading out to the patio and garden. This is a nice sunny room and can be used during the cooler months as it has central heating.
BEDROOMS & BATHROOM
Welcome upstairs. The landing is neutrally presented having an opaque double glazed window to the side elevation which brings natural light into the landing space.
The landing gives access to the three bedrooms and the family bathroom, as well as an airing cupboard which is home to the hot water cylinder, as well as having a shelf for towels and linen.
The principal bedroom is located at the front of the house, a spacious bedroom having the benefit of fitted wardrobes, with additional floor space for further free-standing wardrobes and drawers if needed. There’s also an additional storage cupboard over the stairs, two double glazed windows to the front elevation looking in to the peaceful cul-de-sac, a nice tranquil setting, and to ensure a restful night sleep. Furthermore, there is a central heating radiator with thermostat control and ceiling light.
The principal bedroom has an en-suite shower room, which provides a single sized shower with a main-fed control and folding shower door, a pedestal Twyford wash basin with hot and cold tap, a WC, as well as a shaver point to the side. The frosted double glazed window is set to the front elevation, there is also a central heating radiator, extractor fan and ceiling light.
The second bedroom is a nice sized double bedroom set to the rear of the house boasting a delightful garden view and west-facing aspect. The bedroom is neutrally presented with carpets, ceiling light and radiator, and offers good floor space for your regular bedroom furniture.
Number three is a single sized bedroom, set to the rear of the house also enjoying that garden view. The bedroom is neutrally presented having a double glazed opening window to the rear and central heating radiator set underneath.
The family bathroom provides a bath with a Victorian mixer tap and shower attachment, pedestal wash basin and toilet with splash-back and neutral tiling around the wet areas. There are ceiling spotlights, extractor and radiator.
OUTSIDE SPACE
As we mentioned at the top of the description, this property is set within the corner of a peaceful cul-de-sac and on quite a considerable sized plot.
To the rear is a west-facing private rear garden which is quite secluded, and provides a nice place to sit and enjoy those sunny days. The space has a generous patio as you step out from the conservatory, and reaches around the side of the gate, back to the front of the house.
There is a step up to the lawn area with shed to the rear.
USEFUL INFORMATION
We are advised this property is Freehold, please seek confirmation from your legal representative.
We are advised the council tax band D is payable to Solihull Metropolitan Borough Council.
The EPC rating is included in the listing. Please request the report from the agent if needed.
Ginger have not checked appliances nor have we seen sight of any building regulations or planning permissions. You should take guidance from your legal representative before purchasing any property.
Room sizes and property layout are presented in good faith as a guide only. Although we have taken every step to ensure the plans are as accurate as possible, you must rely on your own measurements or those of your surveyor. Not every room is accounted for when giving the total floor space. Dimensions are generally taken at the widest points.
All information we provide is in good faith and as a general guide to the property. Subjective comments in these descriptions imply the opinion of the selling agent at the time these details were prepared. However, the opinions of a purchaser may differ. Details have been verified by the sellers.
Viewings are subject to availability
Call Balsall Common on:
